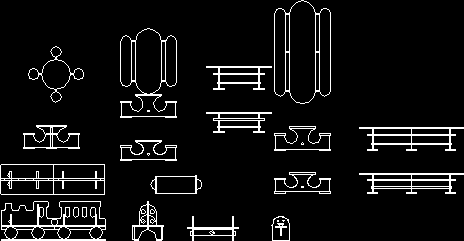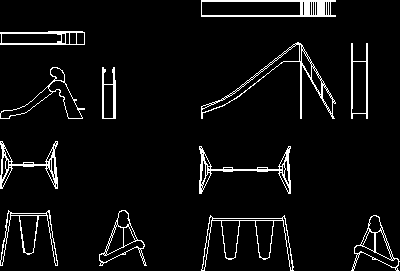
Housing Bifamiliar DWG Block for AutoCAD
Housing unit for two families. It comprising living; dining; kitchen; playground; bathroom; two bedrooms and a patio each. Drawing labels, details, and other text information extracted from the CAD file…

Housing unit for two families. It comprising living; dining; kitchen; playground; bathroom; two bedrooms and a patio each. Drawing labels, details, and other text information extracted from the CAD file…

Projects for children and Equipment of kinder gardens Language English Drawing Type Full Project Category Furniture & Appliances Additional Screenshots File Type dwg Materials Measurement Units Metric Footprint Area Building…

Games of nets for children Language English Drawing Type Block Category Furniture & Appliances Additional Screenshots File Type dwg Materials Measurement Units Metric Footprint Area Building Features Tags autocad, block,…

Mesas y juegos – Tables and infantiles games Language English Drawing Type Block Category Furniture & Appliances Additional Screenshots File Type dwg Materials Measurement Units Metric Footprint Area Building Features…

Elements for Outside players – Plants – Views Language English Drawing Type Block Category Furniture & Appliances Additional Screenshots File Type dwg Materials Measurement Units Metric Footprint Area Building Features…
