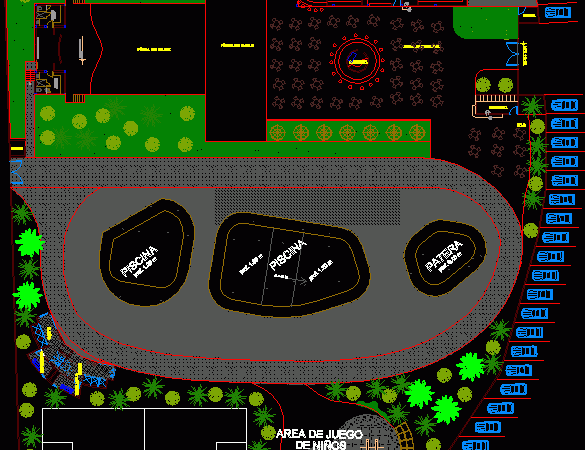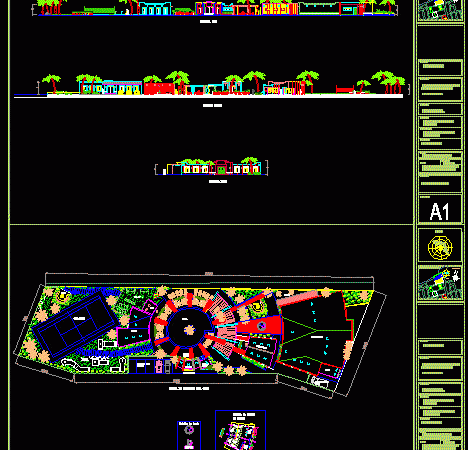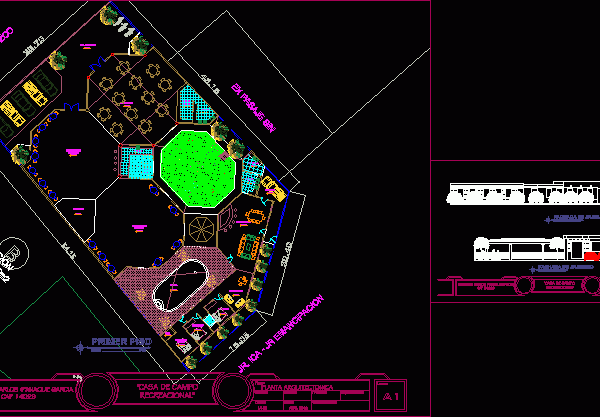
Country Restaurant 2D DWG Design Plan for AutoCAD
This is the design of a country restaurant that has a dining room with stage, dance floor, kitchen, storage, employees area, bar, swimming pool, playground, sports court, restrooms and green…

This is the design of a country restaurant that has a dining room with stage, dance floor, kitchen, storage, employees area, bar, swimming pool, playground, sports court, restrooms and green…

This is the design of a tourist complex that has restaurant, swimming pools, cafeteria, kitchen, wine cellar, children’s playground, refrigeration cellars, living room, building services, laundry, dressing rooms. This design includes…

This is the design of a tourist club that has green areas, reception, swimming pool, bathrooms, dressing rooms, kiosks for sale of food, gym, playground, tennis court, event room. This…

This is the architecture design of a hotel with a restaurant, shops, bookstores and recreational area, hotel with central plaza, playground, forum, house services. This design includes floor plans. Language…

This is the design of an integral recreation center for family enjoyment, which has multipurpose room, restaurant, kitchen, playground, laundry, swimming pool, family bedrooms with private bathroom. This design includes…
