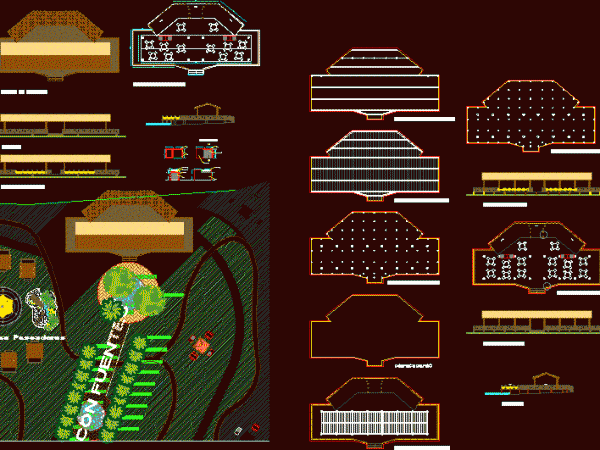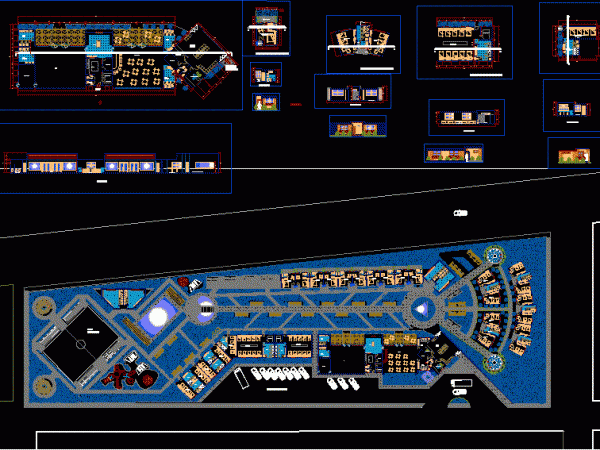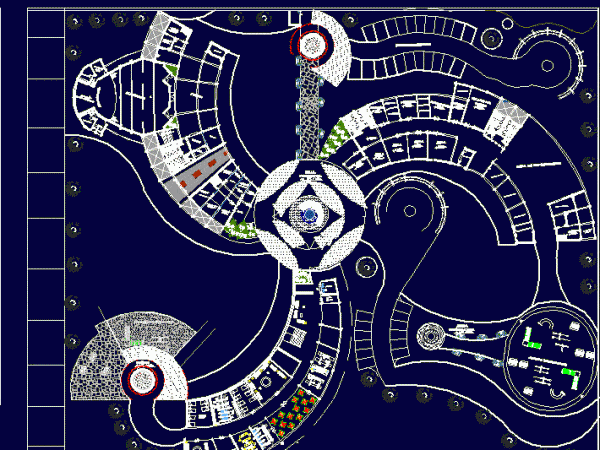
Recreation Area 2D DWG Design Block for AutoCAD
This is the design of a recreation area with tables in a wide sector, contains floor plans, elevation, green areas, playground, and plans of structure. Language Spanish Drawing Type Elevation…

This is the design of a recreation area with tables in a wide sector, contains floor plans, elevation, green areas, playground, and plans of structure. Language Spanish Drawing Type Elevation…

A rendered 3d model of kindergartens equipment. It is made of plastic. It can be used in the cad plans of play school, kindergarten and house. Language English Drawing Type…

This is the design of large green areas with lighting, playground areas, concrete sidewalks, a concrete walkway and wooden benches. Language Spanish Drawing Type Block Category Hotel, Restaurants & Recreation…

This is the design of a set of recreation conformed by areas for entertainment, waiting room, dining room, kitchen, auditorium, dressing room, areas for employees and services, double bedrooms with…

This is the design of a family tourist development with entertainment, has areas for different uses, areas of services and employees, kitchen, dining room, hall, lobby, library, dance workshop, culture,…
