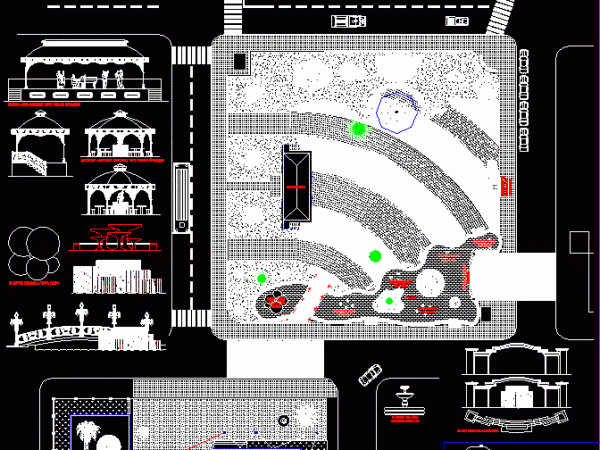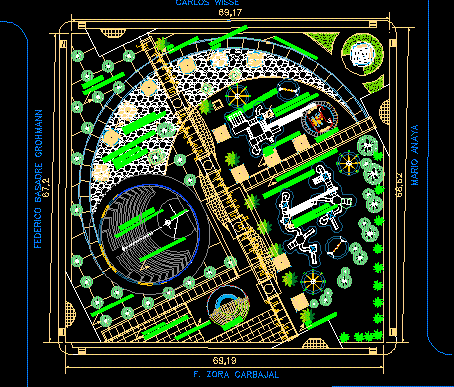
Urban Plaza Or Square DWG Plan for AutoCAD
PLANS – SECTIONS Drawing labels, details, and other text information extracted from the CAD file: approved by – date, quantity, itemref, xxx, designed by, checked by, filename, edition, date, sheet,…

PLANS – SECTIONS Drawing labels, details, and other text information extracted from the CAD file: approved by – date, quantity, itemref, xxx, designed by, checked by, filename, edition, date, sheet,…

DRAFT Drawing labels, details, and other text information extracted from the CAD file (Translated from Spanish): double cascade wall, water fountain in front of the mayor’s office, water fountain type,…

Project Executive public park project, Plants, cuttings, walls, electrical installation, plumbing and structural drawings and detail Drawing labels, details, and other text information extracted from the CAD file (Translated from…

Plant melipilla Plaza located in Santiago, Chile Drawing labels, details, and other text information extracted from the CAD file (Translated from Italian): basurero, levantamiento planimetrico, levantamientotopografico, plazassectorsur, plazamelipilla, luminaria, madera,…

Plaza general recreational facility Drawing labels, details, and other text information extracted from the CAD file (Translated from Spanish): children’s play area, amphitheater, carlos wisse, federico basadre grohmann, mario anaya,…
