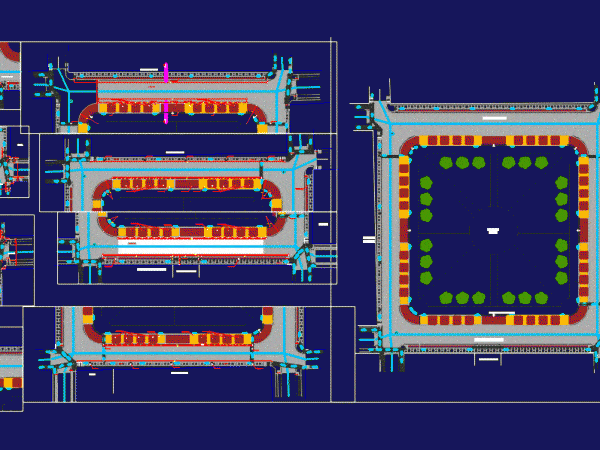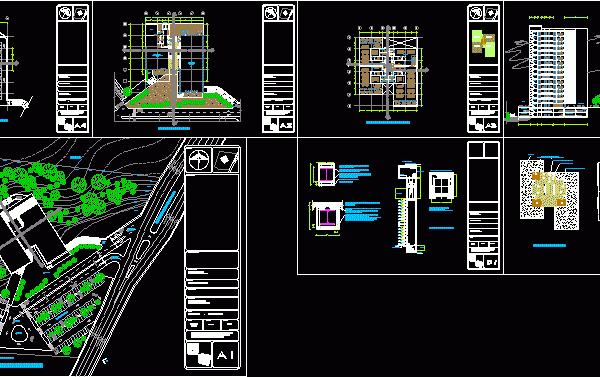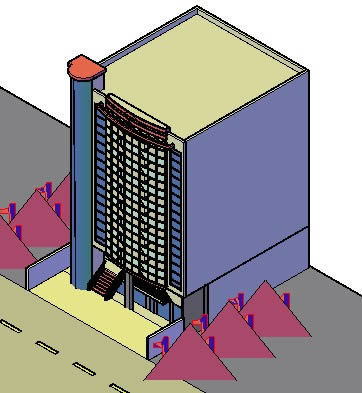
Plaza Vias DWG Block for AutoCAD
Development of adjacent vias of the central square Drawing labels, details, and other text information extracted from the CAD file (Translated from Spanish): location:, professional :, specialty:, plane :, scale…

Development of adjacent vias of the central square Drawing labels, details, and other text information extracted from the CAD file (Translated from Spanish): location:, professional :, specialty:, plane :, scale…

Civic Plaza with arch roof Drawing labels, details, and other text information extracted from the CAD file (Translated from Spanish): npt, dash, court, bench, cfe, esq, street, cer, tree, nail,…

office building with basement parking and plaza plant whole plant Facade Courts parking Drawing labels, details, and other text information extracted from the CAD file (Translated from Spanish): dgn, wellworth,…

Plaza Commercial Drawing labels, details, and other text information extracted from the CAD file: shop-no, shop-size, shop-finishes, lift, beige matte, blue glass, steel column, alka bond, gray matte, park, orange…

Floor plan of the Plaza de Toros(bullring) de Acho in Lima – Peru Drawing labels, details, and other text information extracted from the CAD file (Translated from Spanish): xref xr-pque,…
