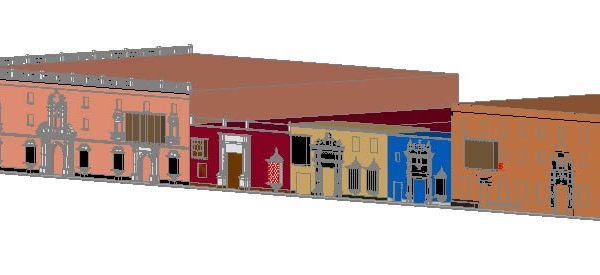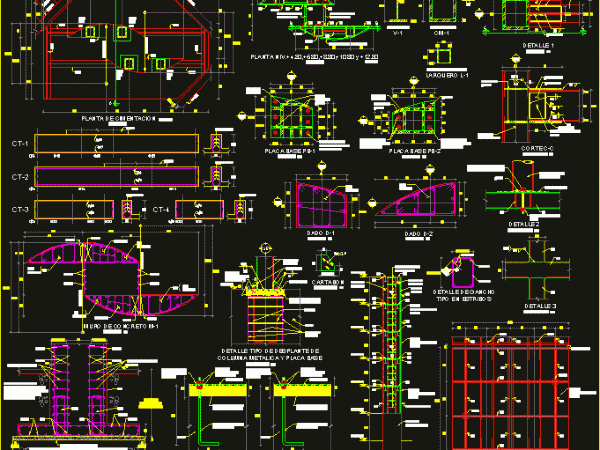
Commercial Plaza And Departments DWG Plan for AutoCAD
IS A LAND OF 30 BY 16 WITH A COMMERCIAL PLAZA ON THE GROUND FLOOR AND FIRST FLOOR APARTMENTS IN; DWG FILE IS IN AND HAS ALL THE ARCHITECTURAL PLANS;…

IS A LAND OF 30 BY 16 WITH A COMMERCIAL PLAZA ON THE GROUND FLOOR AND FIRST FLOOR APARTMENTS IN; DWG FILE IS IN AND HAS ALL THE ARCHITECTURAL PLANS;…

This file contains the 3D survey of the colonial houses that are in reference to the Hotel Liberty in the Plaza de Armas de Trujillo Drawing labels, details, and other…

Plant, elevations and sections. – Map – streets – plots Drawing labels, details, and other text information extracted from the CAD file (Translated from Romanian): graphic call, corte, xii, iii,…

Plaza de acceso de una escuela con detalles de jardineria; herreria y de albanileria. Square access of school with garden details – masonry and borge Drawing labels, details, and other…

Structural to put a trail in the entrance plaza of a public building. FOUNDATION AND STRUCTURE includes metal. Drawing labels, details, and other text information extracted from the CAD file…
