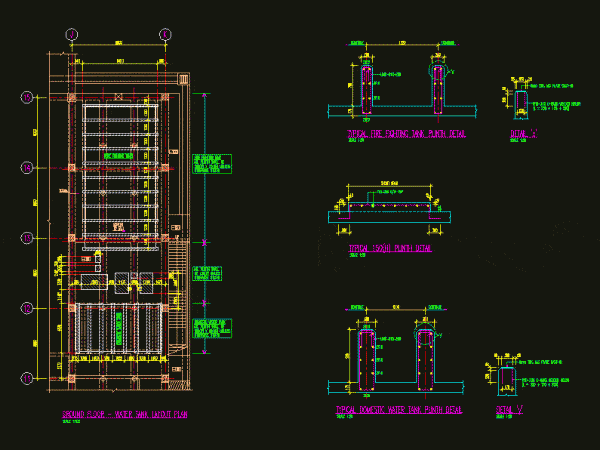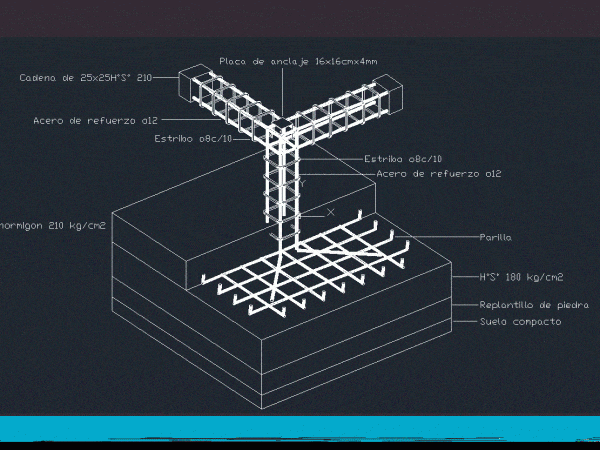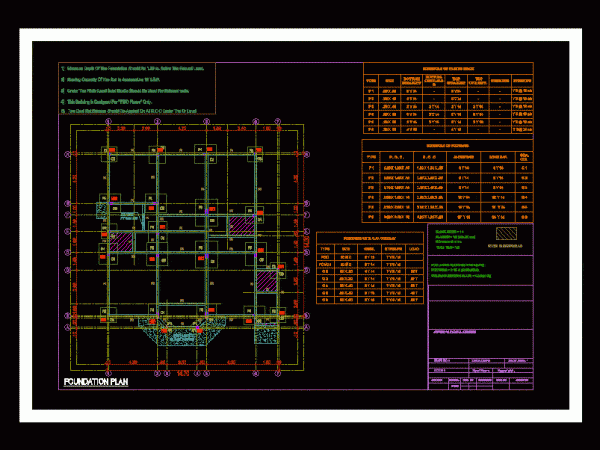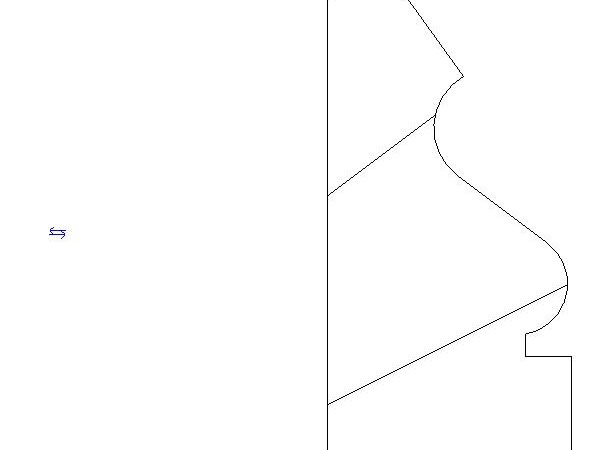
Anti-Tank Fire Plinth DWG Detail for AutoCAD
Details Zócalo Tank Firefighting Drawing labels, details, and other text information extracted from the CAD file: span, to fall, screed, domestic water tank, domestic water tank, all plinth shall be,…

Details Zócalo Tank Firefighting Drawing labels, details, and other text information extracted from the CAD file: span, to fall, screed, domestic water tank, domestic water tank, all plinth shall be,…

Solution house beams and columns; plinth and foundation plan; 3D drawings of beams; joists; columns; trusses. Drawing labels, details, and other text information extracted from the CAD file (Translated from…

Perspectiva plinth – Specifications Drawing labels, details, and other text information extracted from the CAD file (Translated from Spanish): Anchor plate, reinforcing steel, chain of, stirrup, concrete plinth, stirrup, reinforcing…

Drawing includes footings;columns and plinth beam with reinforcement details. Drawing labels, details, and other text information extracted from the CAD file: owner name address, plot no, location, plot area, type…

Profile – 2D – Generic – Molding profile Plinth Language N/A Drawing Type Block Category Construction Details & Systems Additional Screenshots File Type dwg Materials Measurement Units Footprint Area Building…
