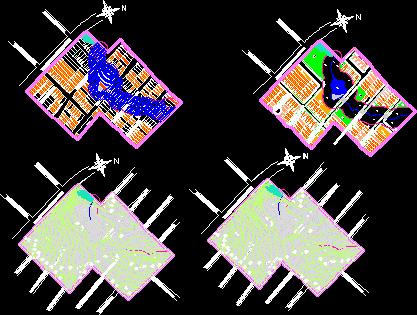
Plot Plan DWG Plan for AutoCAD
Plot Plan Language Other Drawing Type Plan Category Handbooks & Manuals Additional Screenshots File Type dwg Materials Measurement Units Metric Footprint Area Building Features Tags autocad, DWG, plan, plot

Plot Plan Language Other Drawing Type Plan Category Handbooks & Manuals Additional Screenshots File Type dwg Materials Measurement Units Metric Footprint Area Building Features Tags autocad, DWG, plan, plot
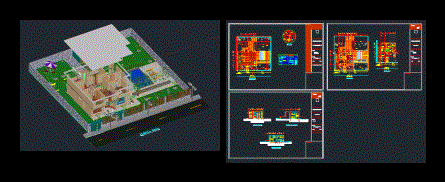
THERE ARE TWO FILES: THE FIRST HOUSE HAS TWO PISOS.DWG: 1. – PLOT; 2. – TOPOGRAPHIC MAP LOCATION OF LAND; 3. – NATURAL RELIEF OF LAND IN 3D; 4. –…
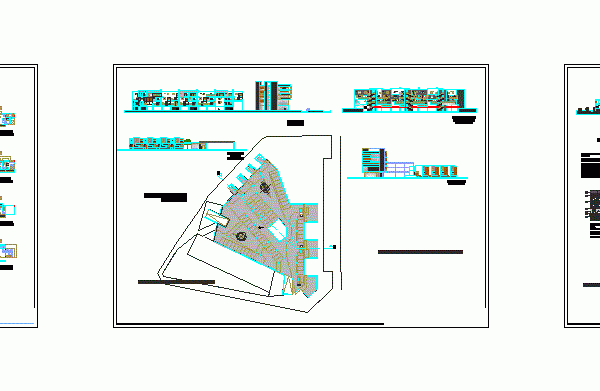
Developed plot of approx. 1.5ha offices. Housing is raised in height above via major and a shoulder height is done to mimic the environment in project low density . Language…
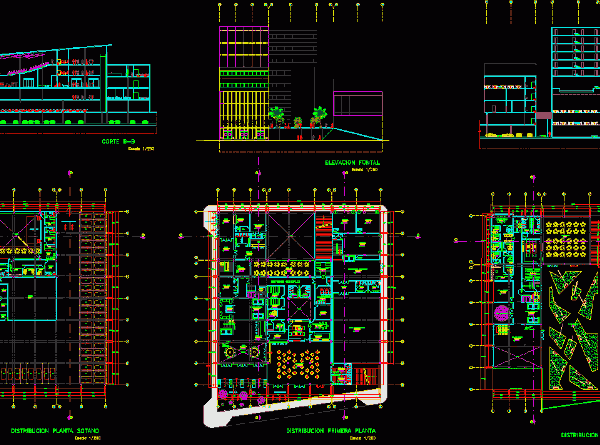
Floor plans; Plot plant, 03 lifts and 01 cuts 02 construction detail. Language Other Drawing Type Plan Category Hotel, Restaurants & Recreation Additional Screenshots File Type dwg Materials Measurement Units…
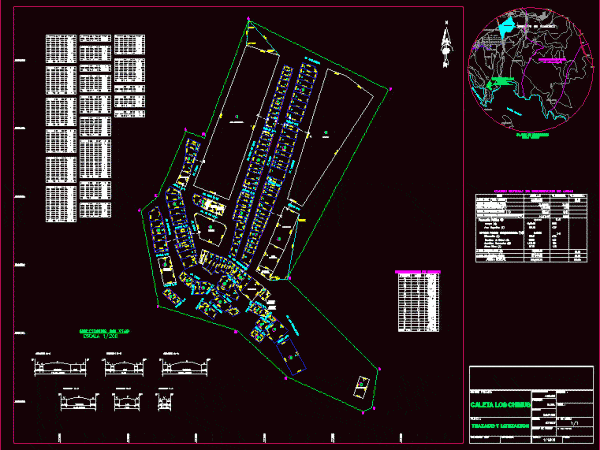
PLANO DE TRAZADO Y LOTIZACION DEL CENTRO POBLADO LOS CHIMUS.DISTRITO DE SAMANCO;PROVINCIA DEL SANTA;REGION ANCASH.PERU Language Other Drawing Type Plan Category House Additional Screenshots File Type dwg Materials Measurement Units…
