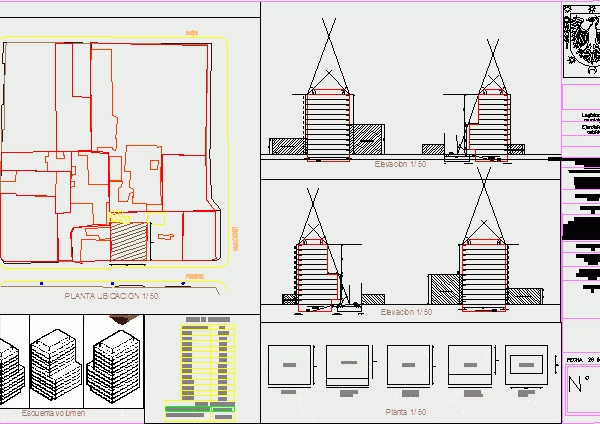
Detailed Study DWG Plan for AutoCAD
Plans; study of detail; a plot of 8ooom2. includes electrical installation; sewerage; urban roads … all according to the technical code and standards urbanisticas castile Drawing labels, details, and other…

Plans; study of detail; a plot of 8ooom2. includes electrical installation; sewerage; urban roads … all according to the technical code and standards urbanisticas castile Drawing labels, details, and other…

Cadastral Survey between streets: Dominican Av.Republica – Av.Horacio Urteaga – Jr. Jose Maria Plaza – Jr. Huiracocha Drawing labels, details, and other text information extracted from the CAD file (Translated…

Lotificacion design project for freaccionamiento average with lots of 200m2 or more; with primary and secondary roads; roundabouts and sidewalks includes tables land use and batch type Drawing labels, details,…

Own share of constructability; coef. occupation of land; box surfaces; elevations or elevations, and isometric and plants to make their calculations. Drawing labels, details, and other text information extracted from…

Plot of 300,000 m2 – General Planimetry – hatch applied Drawing labels, details, and other text information extracted from the CAD file (Translated from Spanish): closet, multifamily, hall, sshh, other…
