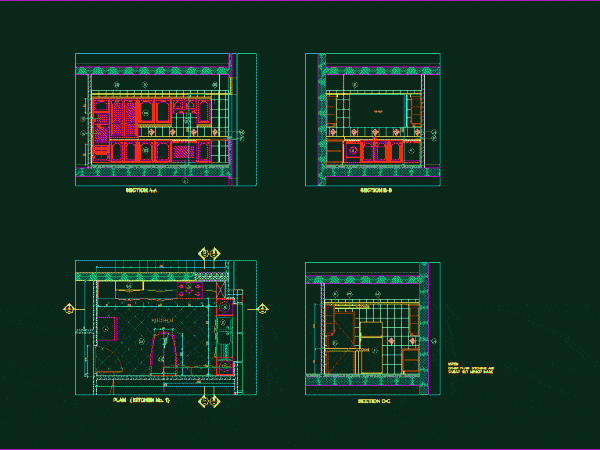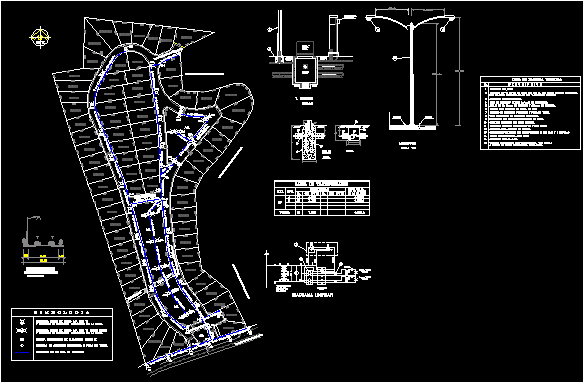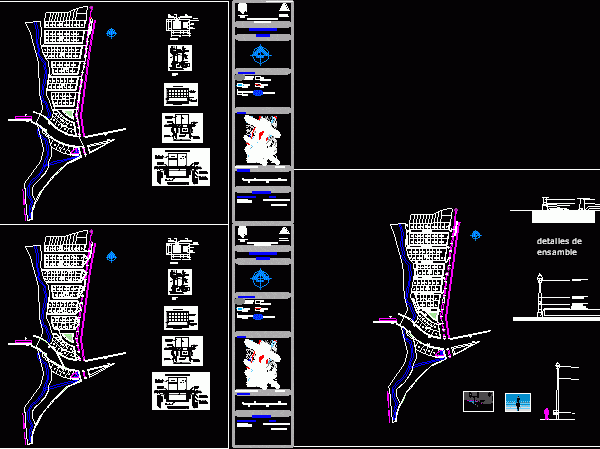
Emergency Stairs DWG Section for AutoCAD
Design and construction of the plot of iron staircase – hospital. Plants; sections and construction details Drawing labels, details, and other text information extracted from the CAD file (Translated from…

Design and construction of the plot of iron staircase – hospital. Plants; sections and construction details Drawing labels, details, and other text information extracted from the CAD file (Translated from…

Detailed floor plan of Kitchen residential house in 40’by 60′ plot Drawing labels, details, and other text information extracted from the CAD file: kitchen, section, section, plan kitchen no., window,…

Public Lighting – Plot Plan Drawing labels, details, and other text information extracted from the CAD file (Translated from Spanish): Mts., scale, sidewalk, cord, Buttress, Acot. In cm., Esc., registry,…

Plot Plan – Water – Sewer Drawing labels, details, and other text information extracted from the CAD file (Translated from Spanish): Cardona cesetti fabi gomez lobos, Sanitary engineering, Utn frbb…

contiene la instalicion electrica del fraccionamiento Drawing labels, details, and other text information extracted from the CAD file (Translated from Spanish): Royal park, Pta. of the sun, The olive trees,…
