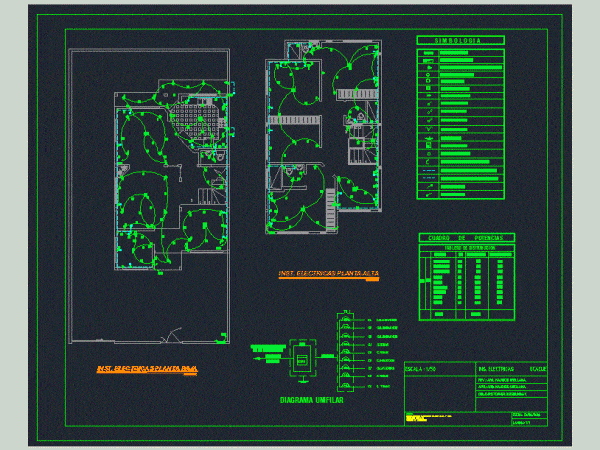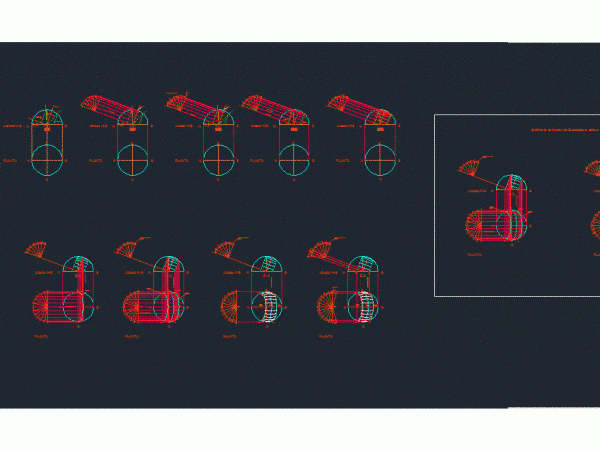
Development DWG Block for AutoCAD
Includes two floors of a residential community. In the first place the counters of each plot and distribution lines from the transformers. And in the second are all located outside…

Includes two floors of a residential community. In the first place the counters of each plot and distribution lines from the transformers. And in the second are all located outside…

Plot outline drawing drinking warter Drawing labels, details, and other text information extracted from the CAD file (Translated from Spanish): Chile technology, Valdivia, building, South hydro, Fredi valderas m., Frvm,…

The project involves the enlargement of a house for utilization as commercial premises Drawing labels, details, and other text information extracted from the CAD file (Translated from Spanish): bedroom, bath,…

Electric plane – Plants – Plot Diagram – Simbologia Drawing labels, details, and other text information extracted from the CAD file: room, style, calibres diametros, awg, awg, cimentación inst. sanitarias,…

Development of a graphical plot for Equinoxes and Solstices location of (V – I) Drawing labels, details, and other text information extracted from the CAD file (Translated from Spanish): Vertical…
