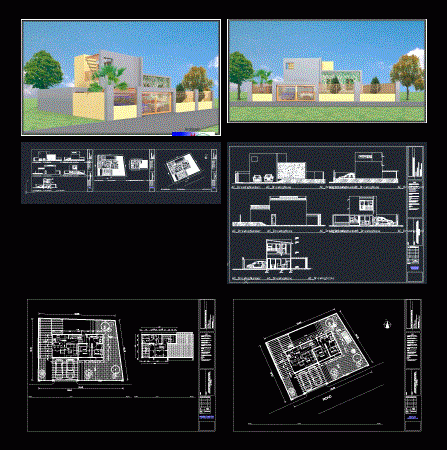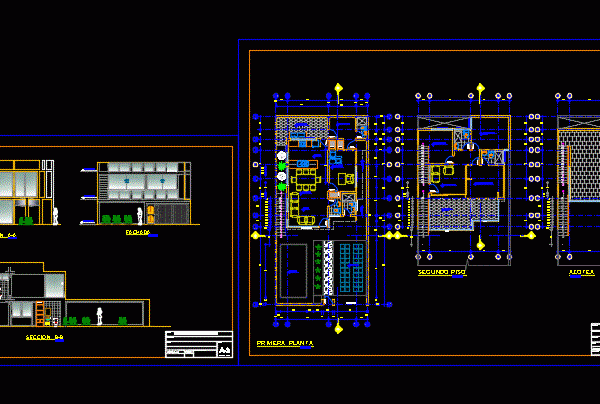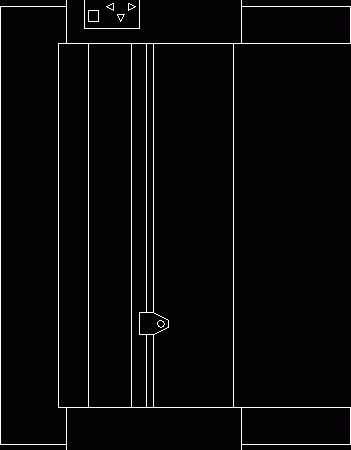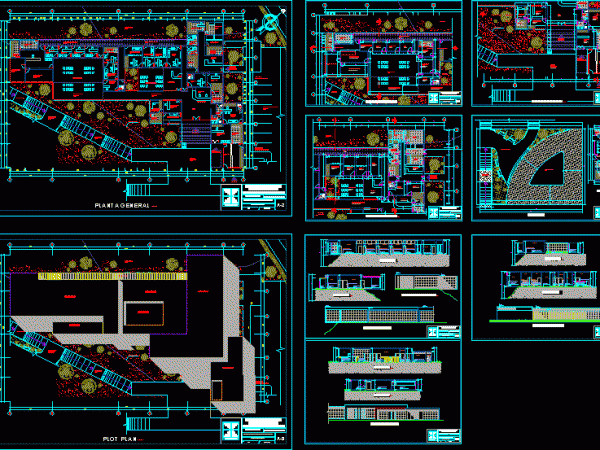
Urb Blue Sky – Single Housings 7480m2 DWG Block for AutoCAD
Residential group and plot of 1001 , housing 74.80m2build and plotof 180m2 – Three roms and two bathrooms . Living kitchen dining services -Parking 2 cars Housing type Social Interest…

Residential group and plot of 1001 , housing 74.80m2build and plotof 180m2 – Three roms and two bathrooms . Living kitchen dining services -Parking 2 cars Housing type Social Interest…

On that project the plot was to small(18x13m) where the client`s friends told him that he can`t build in it a house that will accommodate the his family. And after…

Plot of 162 m2 and covered area of ??80 m2 first floor and second floor of 57 m2 – General Plants – elevations Language Other Drawing Type Elevation Category House…

PLOT 2d Floor Language Other Drawing Type Block Category Furniture & Appliances Additional Screenshots File Type dwg Materials Measurement Units Metric Footprint Area Building Features Tags autocad, block, computer, DWG,…

PRESENT: PLANE LOCATION; PLANTS; SECTIONS; ELEVATIONS Y PLOT PLAN. Language Other Drawing Type Section Category Hospital & Health Centres Additional Screenshots File Type dwg Materials Measurement Units Metric Footprint Area…
