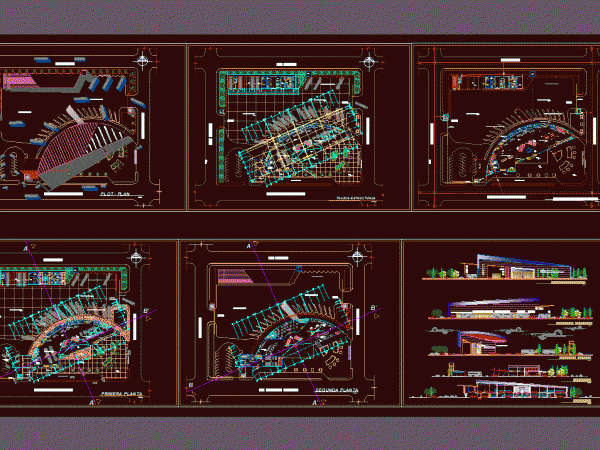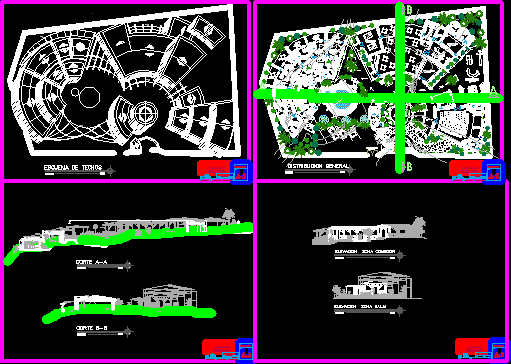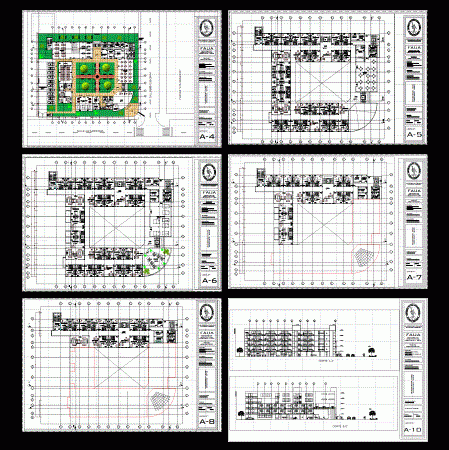
Rooms University DWG Detail for AutoCAD
Rooms Studio type in order to be rented to college students and / or employers in an paqueña plot. Plants – Cuts and Construction Details Drawing labels, details, and other…

Rooms Studio type in order to be rented to college students and / or employers in an paqueña plot. Plants – Cuts and Construction Details Drawing labels, details, and other…

Full Bus Terminal Building, Plot Plan, Elevations Cortes, Electrical and Sanitary Facilities in addition to general details Drawing labels, details, and other text information extracted from the CAD file (Translated…

GROUND TERMINAL. PLANS OF PLANTS CORTES AND ELEVATIONS. CONSTRUCTION DETAILS AND PLOT PLAN Drawing labels, details, and other text information extracted from the CAD file (Translated from Spanish): electric operation,…

Plant – Sections – Elevations and plot plan – Work realized in slopes Drawing labels, details, and other text information extracted from the CAD file (Translated from Spanish): department, province,…

Levels; Cortes; Elevations; Plot Plan; location; structure Drawing labels, details, and other text information extracted from the CAD file (Translated from Spanish): faculty of architecture urbanism and arts, plate :,…
