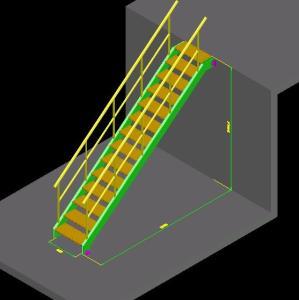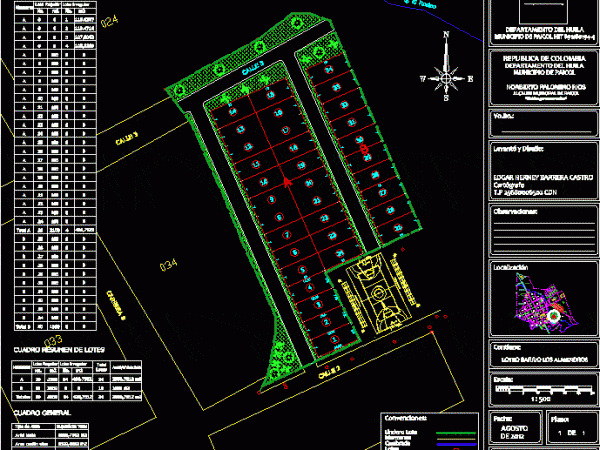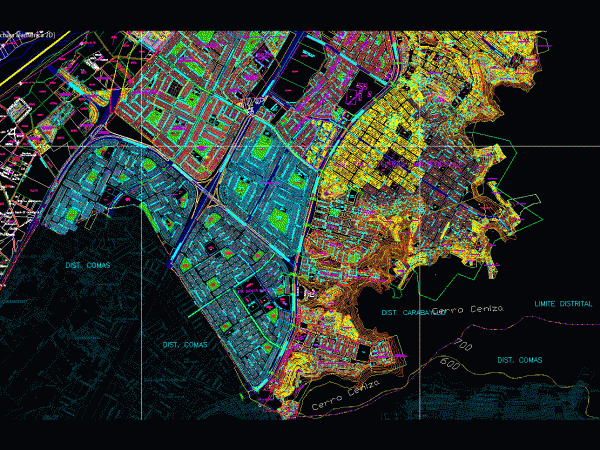
Stairs 3D DWG Model for AutoCAD
Map – streets – plots Language English Drawing Type Model Category Stairways Additional Screenshots File Type dwg Materials Measurement Units Footprint Area Building Features Tags 3d ladder, autocad, degrau, DWG,…

Map – streets – plots Language English Drawing Type Model Category Stairways Additional Screenshots File Type dwg Materials Measurement Units Footprint Area Building Features Tags 3d ladder, autocad, degrau, DWG,…

Map – streets – plots Language English Drawing Type Plan Category Handbooks & Manuals Additional Screenshots File Type pat Materials Measurement Units Footprint Area Building Features Tags cad, de, drawing,…

Allotment of urbanization in urban areas, with their respective box plots, picture. Which describes the area of ??regular and irregular lots, area of ??assignment of roads and parkland area. Language…

Plano city cadastral ica – peru – Map – streets – plots Language Other Drawing Type Block Category Handbooks & Manuals Additional Screenshots File Type dwg Materials Measurement Units Metric…

MAP OF CARABAYLLO cut apart – Map – streets – plots Language Other Drawing Type Block Category Handbooks & Manuals Additional Screenshots File Type dwg Materials Measurement Units Metric Footprint…
