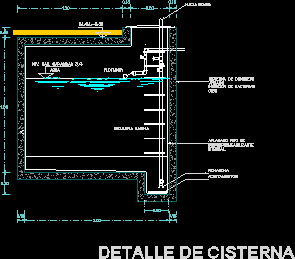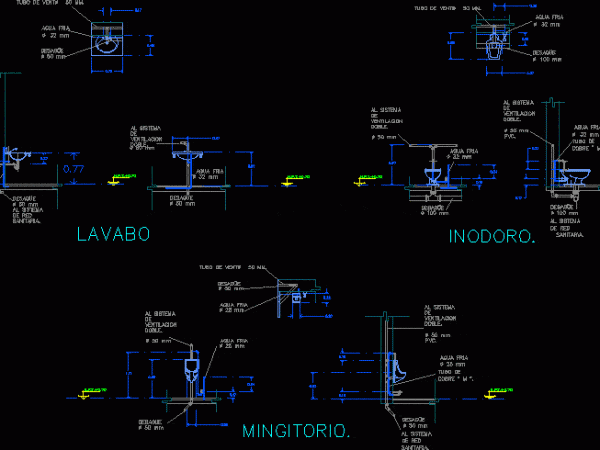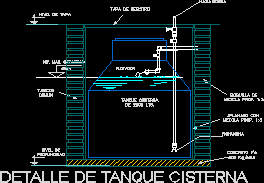
Plumbing House DWG Block for AutoCAD
House Plumbing Drawing labels, details, and other text information extracted from the CAD file (Translated from Spanish): Comes from network, Exterior, Comes from accountant, He passed, key of, He passed,…

House Plumbing Drawing labels, details, and other text information extracted from the CAD file (Translated from Spanish): Comes from network, Exterior, Comes from accountant, He passed, key of, He passed,…

Details of concrete cistern Drawing labels, details, and other text information extracted from the CAD file (Translated from Spanish): Cistern detail, Marine staircase, Niv Max. capacity, Water, float, Accentuations, Pichancha,…

Connections of bathroom devices Drawing labels, details, and other text information extracted from the CAD file (Translated from Spanish): Cold water mm, sink, Drain mm, To the double ventilation system.,…

Detail cistern tank Drawing labels, details, and other text information extracted from the CAD file (Translated from Spanish): Cis tank of lts., manhole cover, Tank tank detail, Depth level, Common…

Plumbing tank with construvtive details Drawing labels, details, and other text information extracted from the CAD file (Translated from Spanish): Mm. Mts, hatch, aspiration, Rebalse, hatch, aspiration, Escalines fe galv.,…
