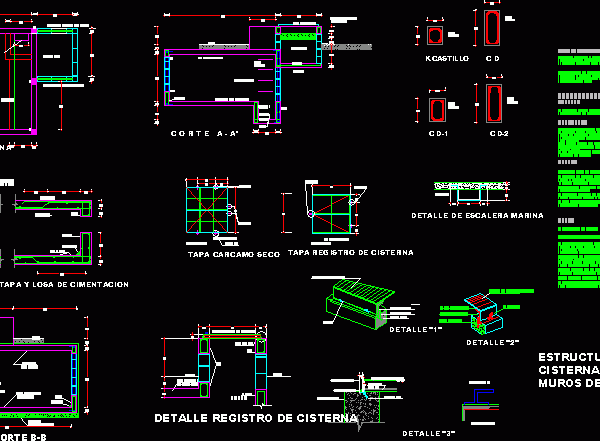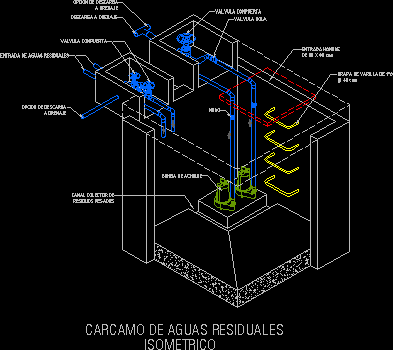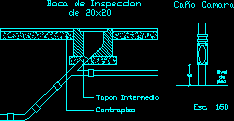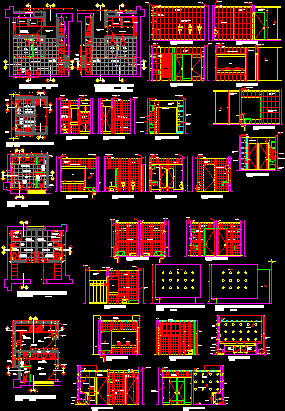
Cistern DWG Detail for AutoCAD
Detail cistern 10m3 capacity Drawing labels, details, and other text information extracted from the CAD file (Translated from Spanish): Reinforced slab cap foundation slab, Alternating with the continuous rods., The…

Detail cistern 10m3 capacity Drawing labels, details, and other text information extracted from the CAD file (Translated from Spanish): Reinforced slab cap foundation slab, Alternating with the continuous rods., The…

Pumping for residual waters – Constructive details Drawing labels, details, and other text information extracted from the CAD file (Translated from Spanish): Drainage discharge option, Discharge drain, Drainage discharge option,…

Detail manhole mouth and Pipe camera Drawing labels, details, and other text information extracted from the CAD file (Translated from Spanish): Inspection mouth, Pipe cam, Esc., Underfloor, Intermediate plug, Floor…

Details of public bathroms Drawing labels, details, and other text information extracted from the CAD file (Translated from Spanish): W.c. rock, Mod. victory, With fluxor, division, doors, Vanity, Marmolina mod….

Detail reservation tank Drawing labels, details, and other text information extracted from the CAD file (Translated from Spanish): Of location, hotel, Belotto, Ventilation hª gª, metal lid, Excluded, feeding, cleaning,…
