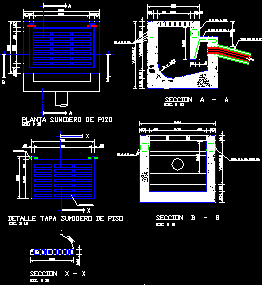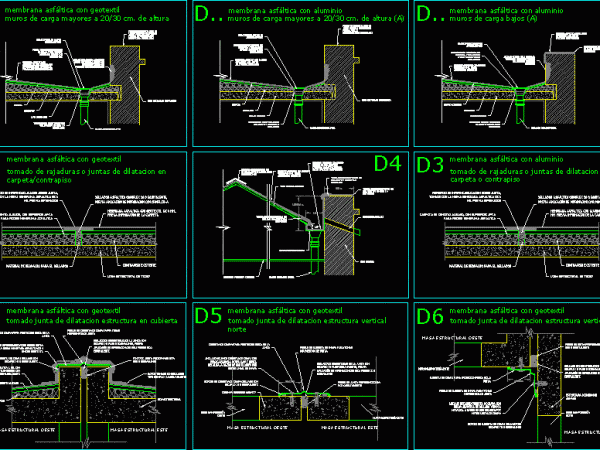
Pluvial Drain DWG Detail for AutoCAD
Pluvial ,drain of floor – Details in plant Drawing labels, details, and other text information extracted from the CAD file (Translated from Galician): mm., bk kn, variable, section, est. mm….

Pluvial ,drain of floor – Details in plant Drawing labels, details, and other text information extracted from the CAD file (Translated from Galician): mm., bk kn, variable, section, est. mm….

Detail parapet wall strainer in terrace – Technical specifications Drawing labels, details, and other text information extracted from the CAD file (Translated from Spanish): parapet strainer detail, unscaled., on roof.,…

Chanel of pluvial waters – Details Drawing labels, details, and other text information extracted from the CAD file (Translated from Spanish): architectural details, carlos roberto galdámez jaco, matter:, first name:,…

Channel detail – Pluvial drain Drawing labels, details, and other text information extracted from the CAD file (Translated from Spanish): zinguería duct mdf thickness border bwg, Cover panel double sheet…

Gutter details , pluvial drains Drawing labels, details, and other text information extracted from the CAD file (Translated from Spanish): asphalt membrane with pre-embossed aluminum primer application, existing sheet metal…
