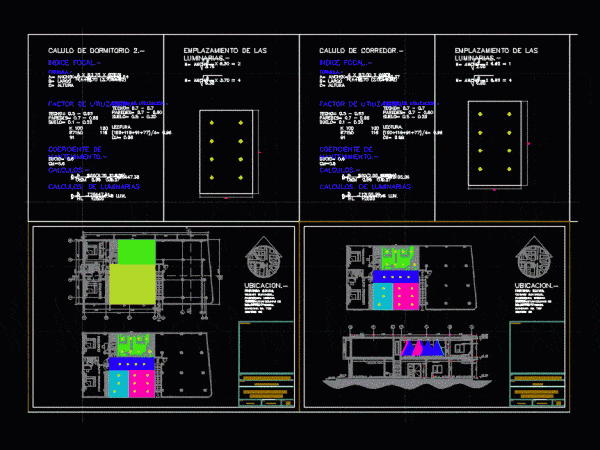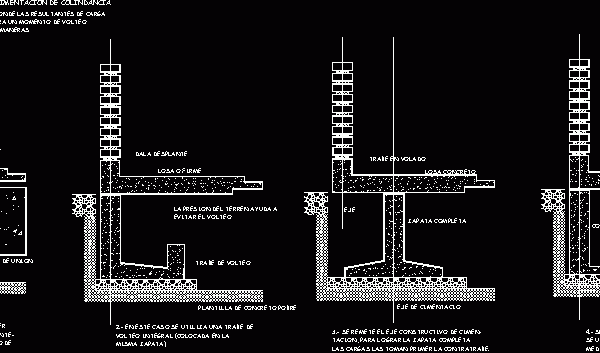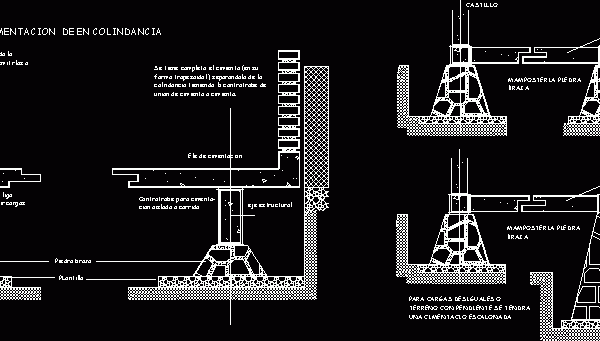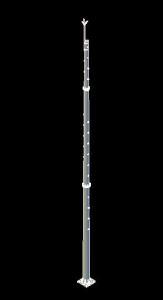
Lighting Design DWG Block for AutoCAD
Design and calculation of artificial light in a housing according to the coefficients and the point of light; explained by areas and calculation by dimension; height and coefficient of light…

Design and calculation of artificial light in a housing according to the coefficients and the point of light; explained by areas and calculation by dimension; height and coefficient of light…

Foundation adjacent – Eccentric foundations – Point of resistance Drawing labels, details, and other text information extracted from the CAD file (Translated from Spanish): Cement shaft, The charges are taken…

Foundations andadjacens – Eccentric foundations – Point of resistance Drawing labels, details, and other text information extracted from the CAD file (Translated from Spanish): Union dala contratrabe, A stepped foundation,…

DETAIL 3D MAST WITH METAL PICKUP POINT OF 20 METERS Language N/A Drawing Type Detail Category Water Sewage & Electricity Infrastructure Additional Screenshots File Type dwg Materials Measurement Units Footprint…

SURVEYING water network. pick-up point topographical driveline and distribution Drawing labels, details, and other text information extracted from the CAD file (Translated from Spanish): N.m., Community references, Home, church, Markets,…
