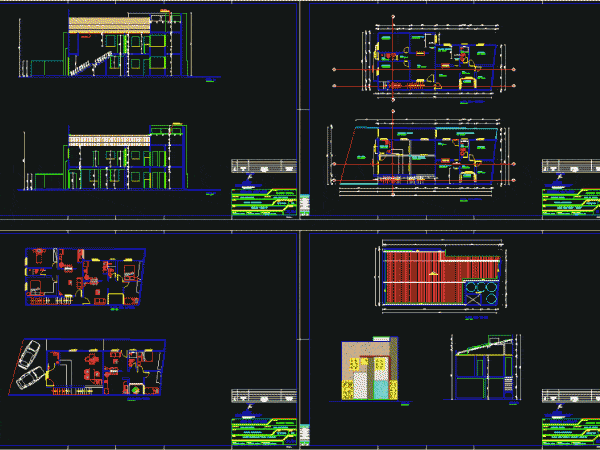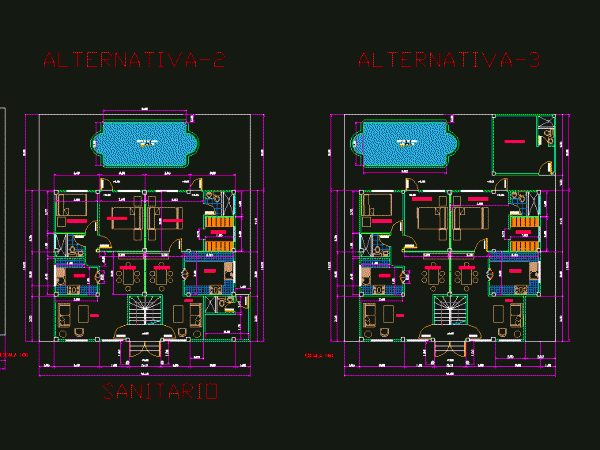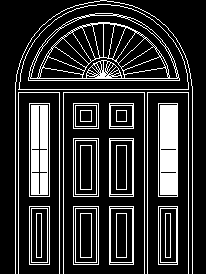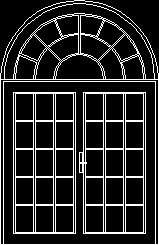
Multifamily Residence DWG Full Project for AutoCAD
Residential project for three residents – plus a commercial point – by land with 10m wide by 20m long Drawing labels, details, and other text information extracted from the CAD…

Residential project for three residents – plus a commercial point – by land with 10m wide by 20m long Drawing labels, details, and other text information extracted from the CAD…

House room – where the focal point is the pool – 45 ° cuts – the pool is in fetal form – the double height dining room – pool view…

Houses; different plant alternatives and health point Arquitectonica. Drawing labels, details, and other text information extracted from the CAD file (Translated from Spanish): living room, dining room, bedroom, dressing room,…

Frontal entrance with wooden boards and glaze distributed – Arch 1/2 point on high Language English Drawing Type Block Category Doors & Windows Additional Screenshots File Type dwg Materials Wood…

Glazed door with glaze distributed – Arch 1/2 point on high Language English Drawing Type Block Category Doors & Windows Additional Screenshots File Type dwg Materials Measurement Units Metric Footprint…
