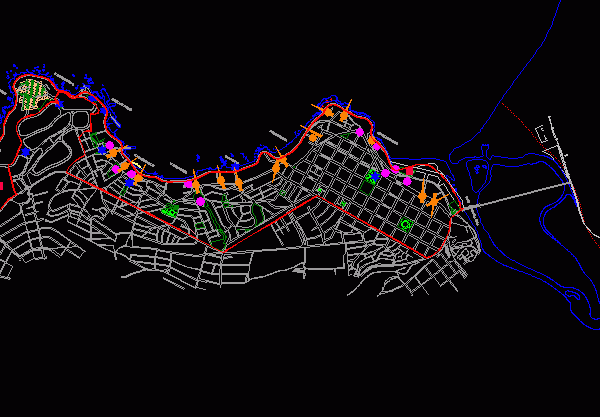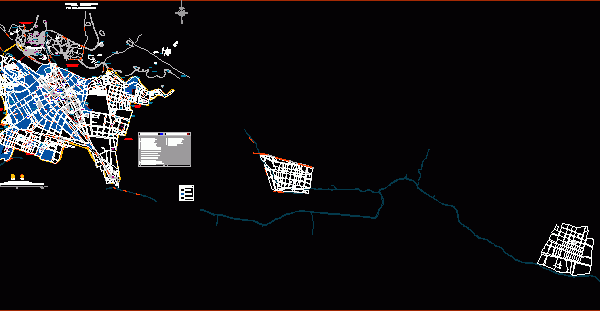
Flat Roof, Wall Joint Construction, Ventilated DWG Detail for AutoCAD
Details constructive solutions in singular points of a flat roof can be ventilated as meeting a vertical wall, with the sink and the expansion joint of the same. Drawing labels,…

Details constructive solutions in singular points of a flat roof can be ventilated as meeting a vertical wall, with the sink and the expansion joint of the same. Drawing labels,…

Leviton lighting controls, automated for hourly and seasonally, operable from several points via a master switch and 5 sub switches. Drawing labels, details, and other text information extracted from the…

Residential Housing Electrical Layout wich includes power points; tv points; ac points Drawing labels, details, and other text information extracted from the CAD file: symbol, s.no., description, switch board, pin…

URBAN PLAN MUNICIPALITY CONCON FIFTH REGION CHILE.STUDY OF THE VIEWS AND POTENTIAL VIEWS OF THE CITY.FOR THE SUBJECT OF URBAN DESIGN. Drawing labels, details, and other text information extracted from…

Civil and religious archectural points of interest. Drawing labels, details, and other text information extracted from the CAD file (Translated from Portuguese): crockery, sporty, republic of turkey, av. the springs,…
