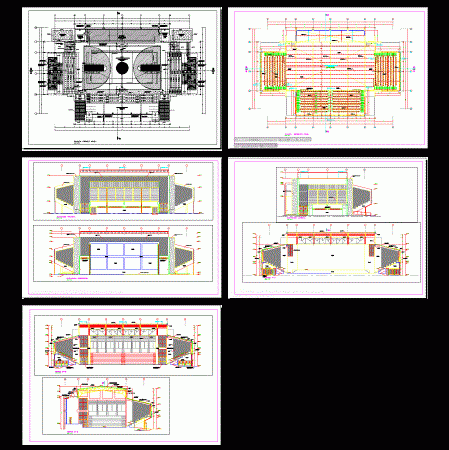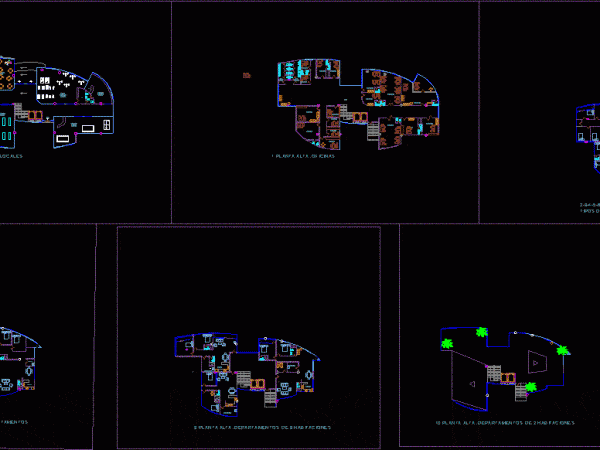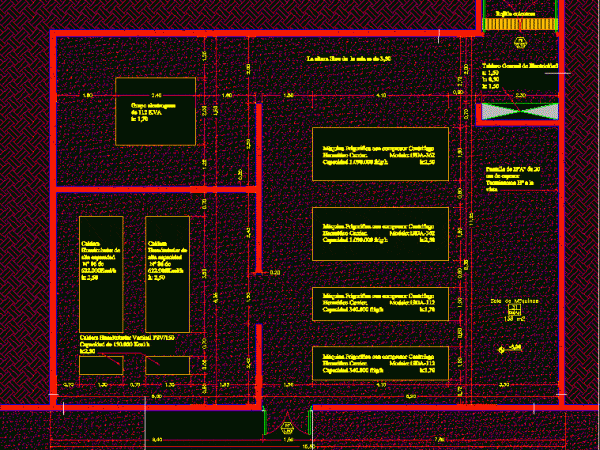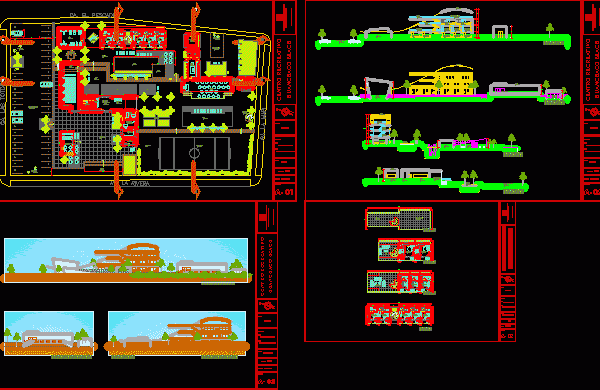
Sports Center DWG Full Project for AutoCAD
It is a comprehensive project of architecture; a Sports Auditorium for a school; It has a Polifunctional; with a podium to work as an auditorium and school events; and bleachers…

It is a comprehensive project of architecture; a Sports Auditorium for a school; It has a Polifunctional; with a podium to work as an auditorium and school events; and bleachers…

Building polifunctional include: 1 plant: commercial stores; 2 offices; 3 – 10 departments Drawing labels, details, and other text information extracted from the CAD file (Translated from Spanish): women’s general…

Detailed engine room for a polifunctional hall Drawing labels, details, and other text information extracted from the CAD file (Translated from Spanish): scale, black, Plan, date, black, style, archive, Color…

This is the design of a tourist complex that has three levels and has bar, cafeteria, ice cream shop, shops, administrative offices, waiting room, restrooms, auditorium, swimming pool, jacuzzi, restaurant,…
