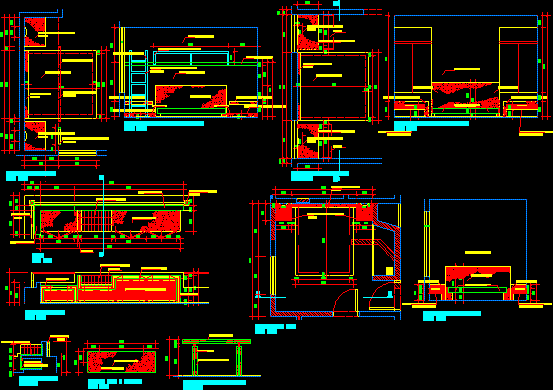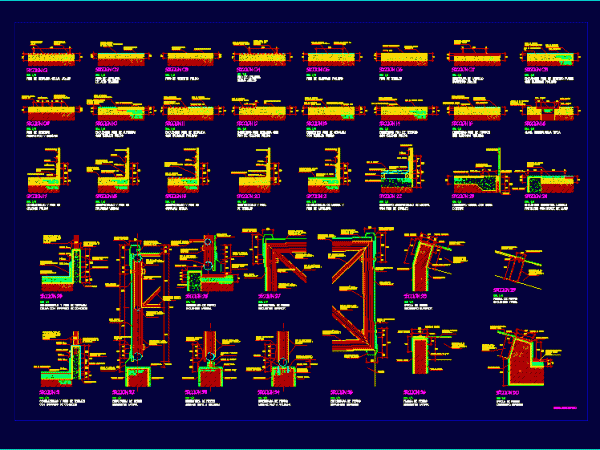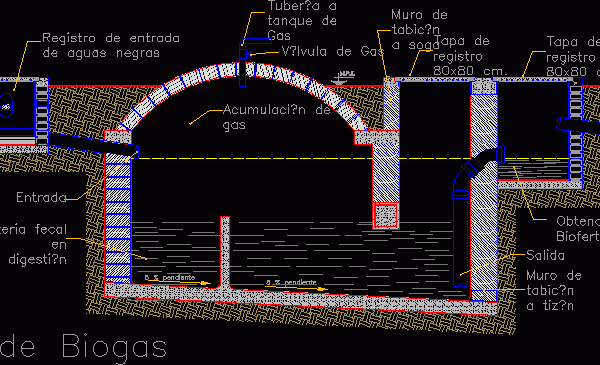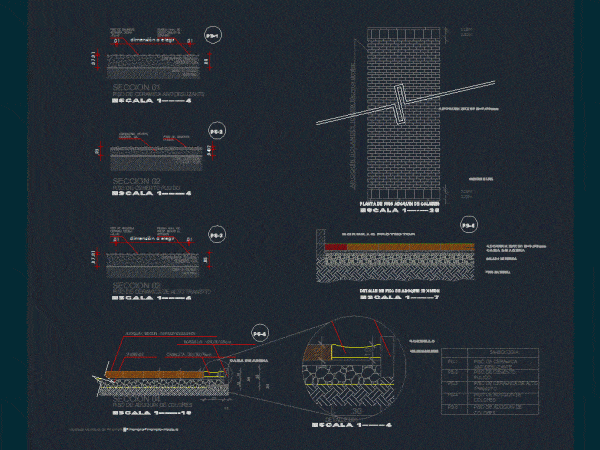
Guestroom DWG Detail for AutoCAD
Guestroom – Plants – Details – Polished cement Drawing labels, details, and other text information extracted from the CAD file (Translated from Galician): tab.granito, refractory brick, parapet, col. faith lined,…

Guestroom – Plants – Details – Polished cement Drawing labels, details, and other text information extracted from the CAD file (Translated from Galician): tab.granito, refractory brick, parapet, col. faith lined,…

Detail floor in section- Polished concrete floors- Wood . – Ceramic – Carpet – Floor connection with anti base board Drawing labels, details, and other text information extracted from the…

DETAIL BIOGAS FOSA;BUILD IN TABICON; WITH LEVELLIN AND FINISHED ,INSIDE POLISHED. HAS GENERAL FOSA REGISTER, AND ALSO REGISTRY COLLECTION OF FERTILIZER AS END PRODUCT Drawing labels, details, and other text…

CONSTRUCTIVE DETAIL OF POLISHED CONCRETE FLOOR ;LAYERS AND THICKNESS OF EACH (VIEWS IN SECTION AND ISOMETRIC). Drawing labels, details, and other text information extracted from the CAD file (Translated from…

Slip Ceramic Floor – polished concrete floor – ceramic floor high traffic – cobblestone floor Drawing labels, details, and other text information extracted from the CAD file (Translated from Spanish):…
