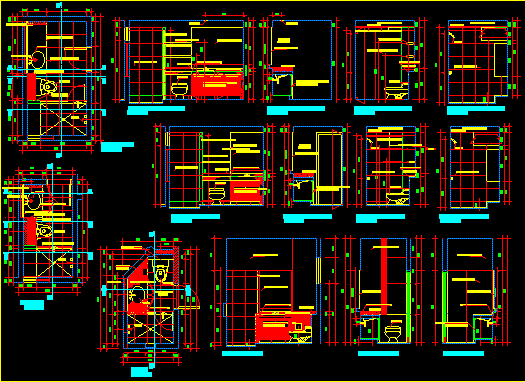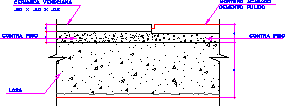
Stairs DWG Detail for AutoCAD
DETAIL OF CEMENT POLISHED STRAIGHT LADDER Drawing labels, details, and other text information extracted from the CAD file (Translated from Spanish): Cement staircase plant, scale:, Aluminum corner piece mm. Alignment,…

DETAIL OF CEMENT POLISHED STRAIGHT LADDER Drawing labels, details, and other text information extracted from the CAD file (Translated from Spanish): Cement staircase plant, scale:, Aluminum corner piece mm. Alignment,…

Bathroom Details – Polished Cement Drawing labels, details, and other text information extracted from the CAD file (Translated from Galician): Toilet, Ceramic floor, Ovalin, Recessed mirror, Project Painted tube of…

Connection floor technic with vinyl and polished Cement Drawing labels, details, and other text information extracted from the CAD file (Translated from Spanish): Vinyl polished cement, Technical floor detail with,…

Connection ceramic venetian – polished floor Drawing labels, details, and other text information extracted from the CAD file (Translated from Spanish): Venetian ceramics, Detail venetian ceramic floor, slab, Against floor,…

Connection venetian ceramic floor and polished cement Drawing labels, details, and other text information extracted from the CAD file (Translated from Spanish): Sand bed, Against floor, slab, Adoquin floor detail,…
