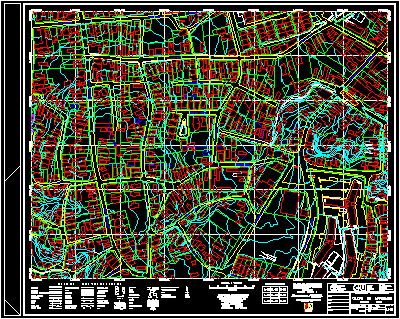
Plane Maracaibo – Venezuela DWG Model for AutoCAD
Planes of Maracaibo city by quadrants.To unify all the models . a new file should open up and insert each file in the insert bench mark 0;0;0, This is quadrant…

Planes of Maracaibo city by quadrants.To unify all the models . a new file should open up and insert each file in the insert bench mark 0;0;0, This is quadrant…
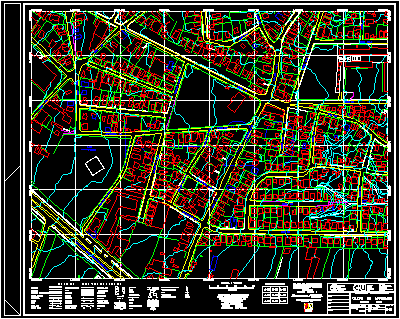
Planes of Maracaibo city by quadrants.This is quadrant Drawing labels, details, and other text information extracted from the CAD file (Translated from Spanish): retaining wall, cut, embankment, defending, pipeline, Gas…
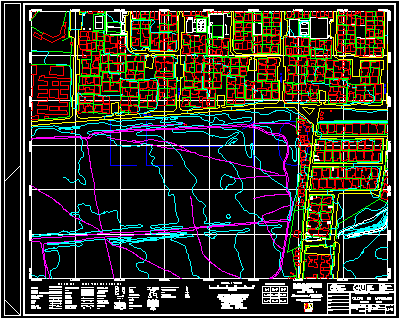
Planes of Maracaibo city by quadrants.This quadrant Drawing labels, details, and other text information extracted from the CAD file (Translated from Spanish): retaining wall, cut, embankment, defending, pipeline, Gas pipeline,…
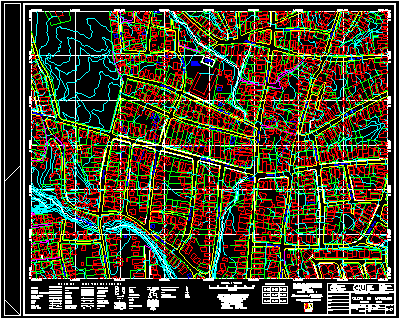
Planes of Maracaibo by quadrants.This is quadrant Drawing labels, details, and other text information extracted from the CAD file (Translated from Spanish): retaining wall, cut, embankment, defending, pipeline, Gas pipeline,…
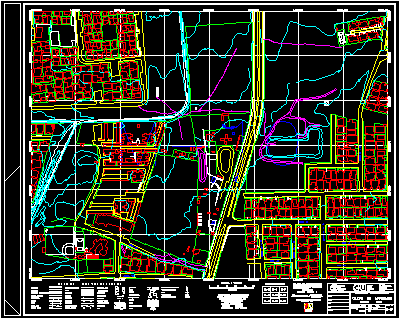
Plabes of Maracaibo by quadrants.This is quadrant Drawing labels, details, and other text information extracted from the CAD file (Translated from Spanish): retaining wall, cut, embankment, defending, pipeline, Gas pipeline,…
