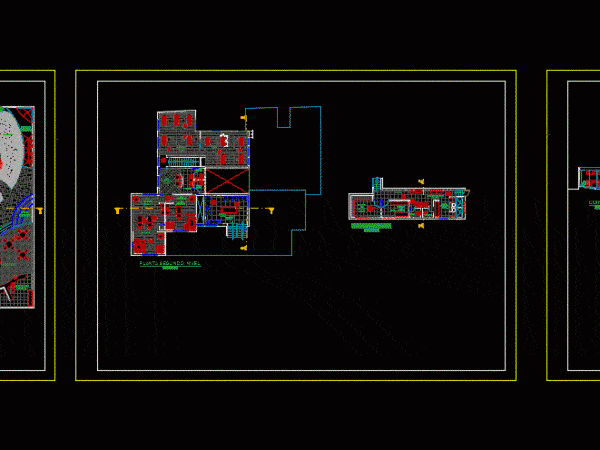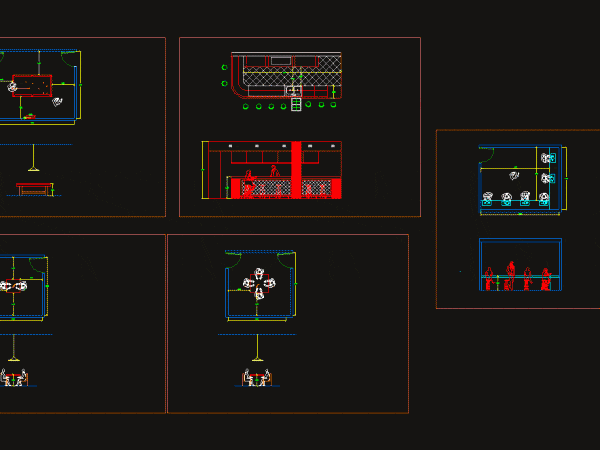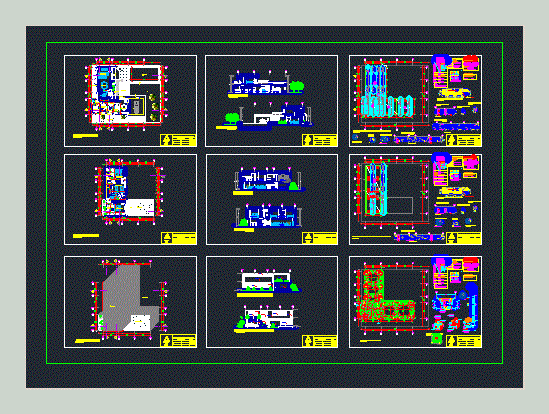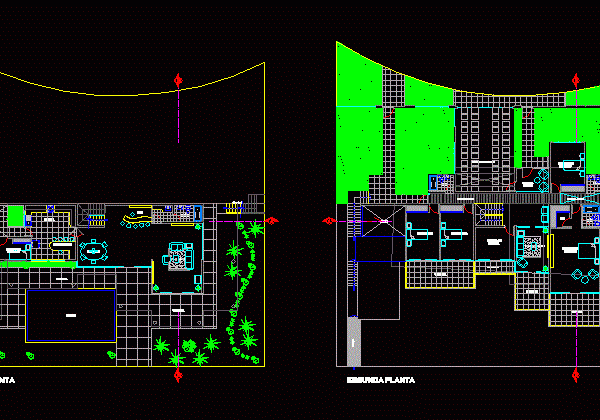
Luxury Spa 2D DWG Design Section for AutoCAD
This is the design of a building for the use of health, has administrative offices, laundry room, living room, hairdresser, rest areas, pool, whirlpool room, dressing rooms, cafeteria, kitchen, storage,…

This is the design of a building for the use of health, has administrative offices, laundry room, living room, hairdresser, rest areas, pool, whirlpool room, dressing rooms, cafeteria, kitchen, storage,…

Executive Hotel designed with pool services, consumer areas, parking, has a structural tower, reception, bedrooms with their respective bathrooms, service staircase. This design includes floor plans, elevation, and section. Language…

This is the design of a playroom for a pool table, this design includes the floor plans and section. Language Spanish Drawing Type Section Category Hotel, Restaurants & Recreation Additional…

This plan is for a two story house with floor plan, section, elevation and excavation plan plus door and window details. It includes living room, dining room, bedrooms, guest room,…

This is the design of a house on the beach that has two levels, living room, dining room, bar, kitchen, room for the service staff, internal courtyard, laundry, storage, pool,…
