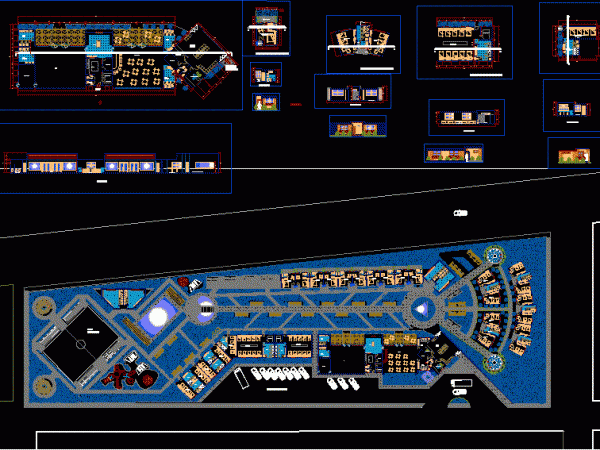
Tourist Hostel 2D DWG Design Block for AutoCAD
This is the design of a set of recreation conformed by areas for entertainment, waiting room, dining room, kitchen, auditorium, dressing room, areas for employees and services, double bedrooms with…

This is the design of a set of recreation conformed by areas for entertainment, waiting room, dining room, kitchen, auditorium, dressing room, areas for employees and services, double bedrooms with…
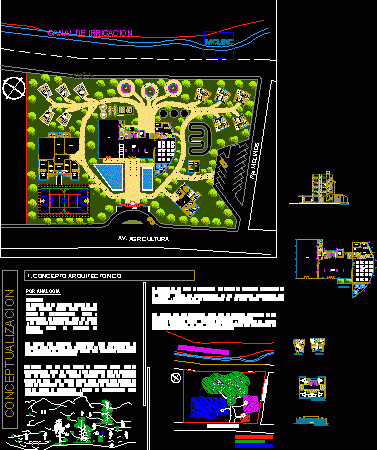
This is the design of a tourist development that contains a building with a spa, gym, saunas, aerobics room, massage room, for the accommodation of guests are two types of…
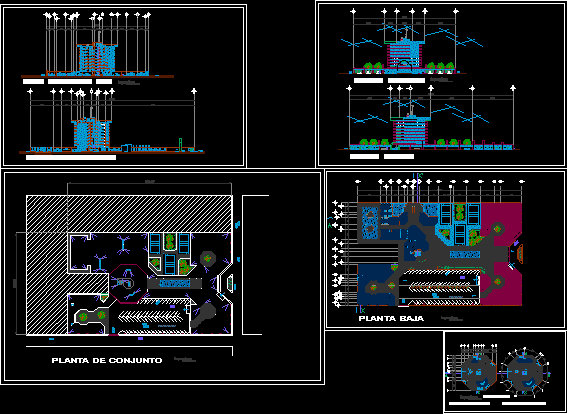
This is the development of a luxury hotel that has ten levels with parking, restaurant, bar, games room, shops, kitchen, machine room, laundry, massage room, dressing rooms, swimming pool, bedrooms…
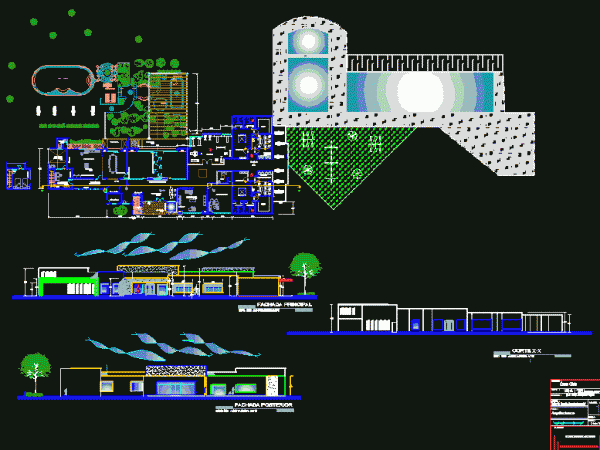
This is the design of a club with pool, restaurant, laundry, kitchen, terraces, TV room, administrative offices, bathrooms and playground. You can see the floor plans. Language Spanish Drawing Type…
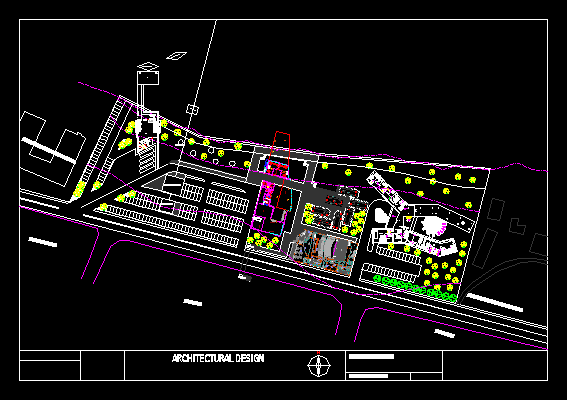
This is the development of the project for a tourist complex that has green areas, swimming pool, shops, internet room, first aid room, administrative offices, security offices, auditorium, cafeteria, restrooms,…
