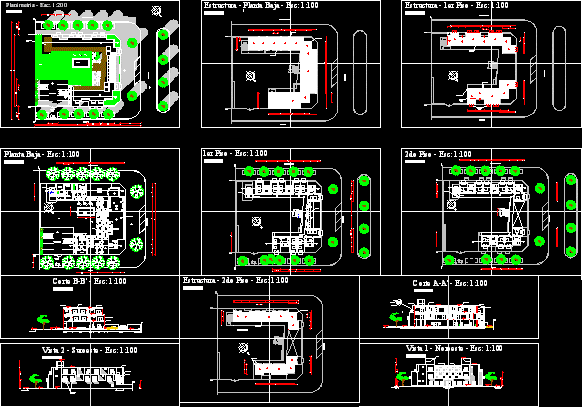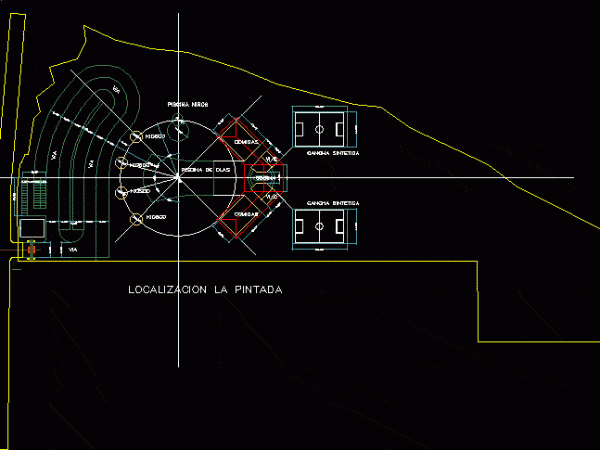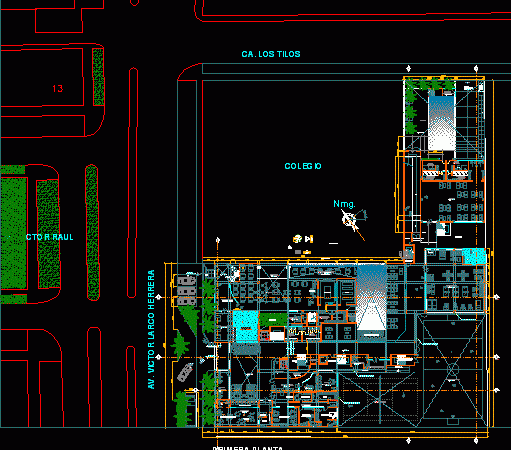
2 Stars Hotel 2D DWG Design Full Project for AutoCAD
This is the project of a hotel that has three levels, in the ground floor has parking, reception, lounge, bathrooms, multipurpose room, areas for employees, dinning room, kitchen, pool, and…

This is the project of a hotel that has three levels, in the ground floor has parking, reception, lounge, bathrooms, multipurpose room, areas for employees, dinning room, kitchen, pool, and…

This is the design of a tourist structure created for vacation, consisting of wave pool, multipurpose court, kiosks for different purposes, building with dining room, living room, kitchen, bathrooms, children’s…

This is the design of a five star hotel and has twelve levels, on the first level has swimming pool, lounge, games room, lobby, tourist office, administrative offices, multipurpose rooms,…

This is the design of a hotel that has six levels, in the basement have parking, a bar, a restaurant, security office, shops, kitchen, swimming pool, gym, sauna, administrative offices,…

This is the design of a Tourist House divided into three types, house type one: has living room, dining room, kitchen, master bedroom with private bathroom, two single bedrooms with…
