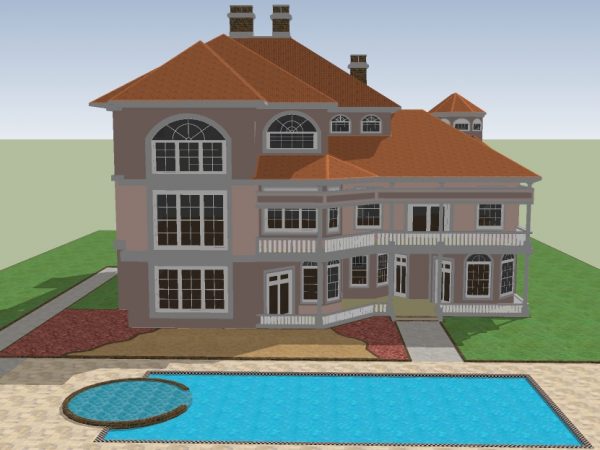
Luxury Hotel Design 2D DWG Plan for AutoCAD
This is a Plan of a four star hotel, that is constitued for a group of villas and one building of bedrooms The villa: have two levels, on the first…

This is a Plan of a four star hotel, that is constitued for a group of villas and one building of bedrooms The villa: have two levels, on the first…

3 Storey House SketchUp 3D Model with Garage, Pool, Fireplace and Entrance with Fountain Language English Drawing Type Model Category House Additional Screenshots File Type skp, zip, Image file Materials…

RECEPTION OFFICE RECEPTION COMMUNICATIONS FOR GUESTS Elevator SAIL FOR GUESTS Elevator SAIL FOR ECONOMIC PART ECONOMIC COMMUNICATIONS Guest toilet WARDROBE RESTAURANT KUJNA 30 FOR MEALS ARE AID [NI AREAS TOILET…
