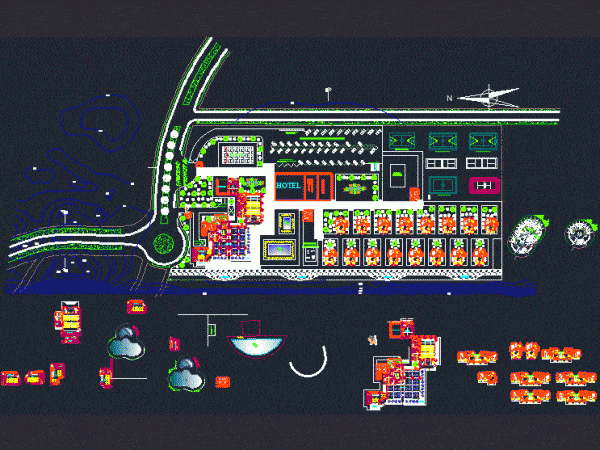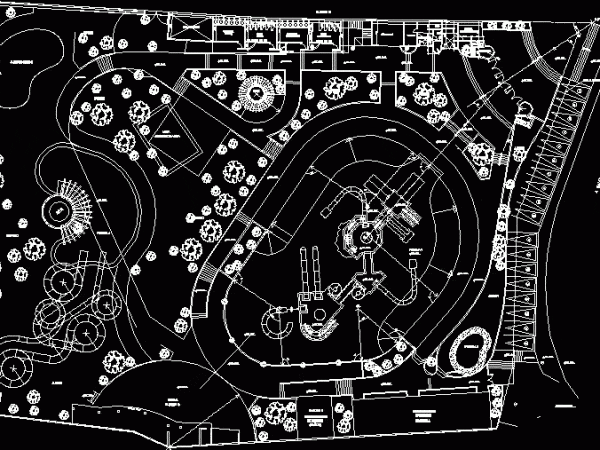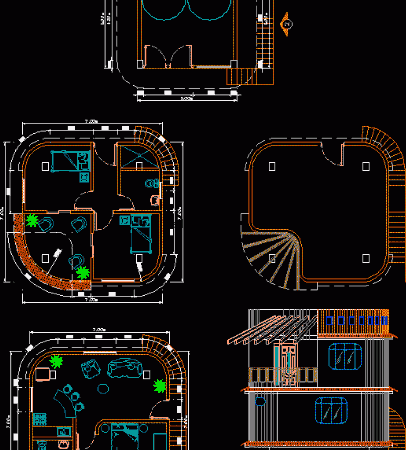
Beach Club 2D DWG Design Plan for AutoCAD
This is the development for a beach club that has administrative offices, exhibition hall, hotel, auditorium, restaurant, kitchen, warehouses, bar, gym, game room, sports fields, swimming pool, playground, and holiday…




