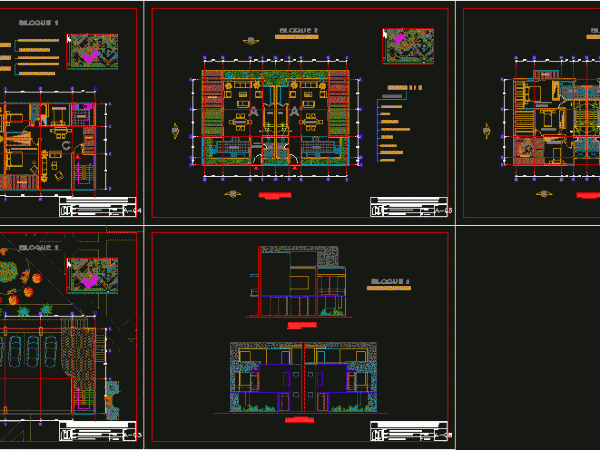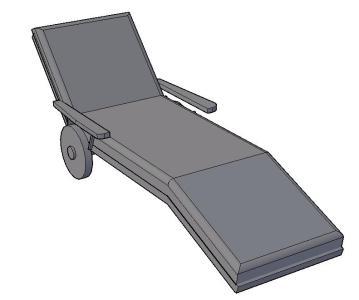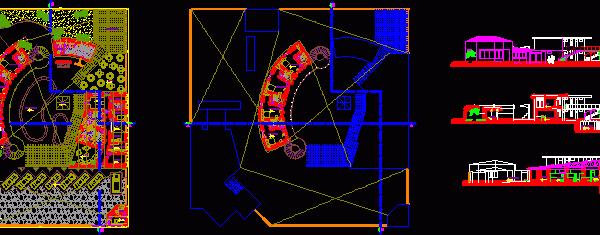
Condo – Whole House DWG Plan for AutoCAD
A set of homes with common areas, swimming pools, snack and bars arranged in a square lattice. presenting the plans: General planimetry (whole) planimetry of the whole sector surveying some…

A set of homes with common areas, swimming pools, snack and bars arranged in a square lattice. presenting the plans: General planimetry (whole) planimetry of the whole sector surveying some…

Chair for swimming pools or holiday centers Language English Drawing Type Model Category Furniture & Appliances Additional Screenshots File Type dwg Materials Measurement Units Metric Footprint Area Building Features Pool…

Project that has trade on the ground floor and type floor and a terrace pools have everything but their general plans but their percentage use of each floor. Plants –…

Deckchairs Lounger; modeled for outdoor and / or pools Language English Drawing Type Model Category Furniture & Appliances Additional Screenshots File Type dwg Materials Measurement Units Metric Footprint Area Building…

Hostel to spend a family weekend with a comfortable rooms, swimming pools for adults and children, dining, sports field, a room for multiple services for a cereminia or party, etc….
