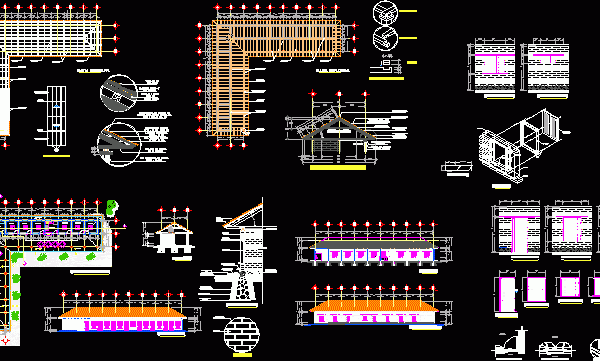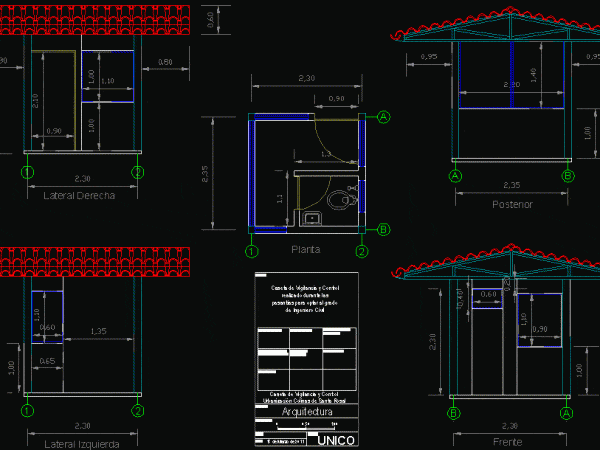
Portal Of Crafts DWG Block for AutoCAD
PLANT ARQ; COURTS AND FRONT Drawing labels, details, and other text information extracted from the CAD file (Translated from Spanish): main facade, scale, armor cutting, zinttro sheet ridge, socket base,…

PLANT ARQ; COURTS AND FRONT Drawing labels, details, and other text information extracted from the CAD file (Translated from Spanish): main facade, scale, armor cutting, zinttro sheet ridge, socket base,…

Entrance portal in Mexico Drawing labels, details, and other text information extracted from the CAD file (Translated from Galician): project molding, project enclosure, column, project molding, zavaleta, wall, project column,…

Portal of entry and exit using the upper area us wide foodbridge Language English Drawing Type Block Category Doors & Windows Additional Screenshots File Type dwg Materials Measurement Units Metric…

Portico access Villas Del Sol – Plan- Section Drawing labels, details, and other text information extracted from the CAD file (Translated from Spanish): palapa, p. cfe., booth, security, registry, a….

Access Control Booth; portal frame structural steel and masonry block with bathroom. Dimensions-bounded in plan and elevation, to locate in central island or laterally, at entrances to neighborhoods, parks or…
