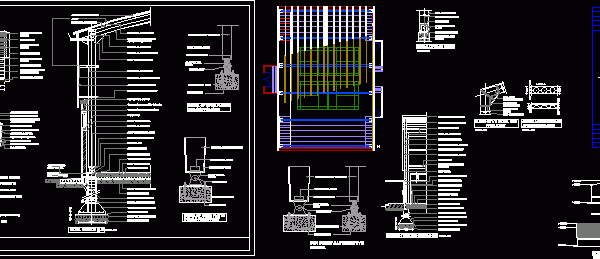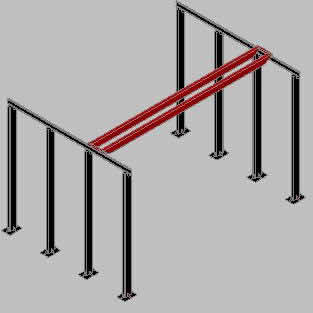
Gate Framing DWG Block for AutoCAD
Portal Frame Drawing labels, details, and other text information extracted from the CAD file: key plan, scale, asbestos sheet roofing, isa angle purlins, ismb as tie beam, ismb castellated beam…

Portal Frame Drawing labels, details, and other text information extracted from the CAD file: key plan, scale, asbestos sheet roofing, isa angle purlins, ismb as tie beam, ismb castellated beam…

Arm eletronico Portal Drawing labels, details, and other text information extracted from the CAD file (Translated from Portuguese): mechanical arm electronic gate, Front view, mechanical arm electronic gate, upper view…

Portal for change hoppers of mining trucks Language N/A Drawing Type Block Category Industrial Additional Screenshots File Type dwg Materials Measurement Units Footprint Area Building Features Tags autocad, bergbau, block,…

Tank with structure in portal form with concrete blocks filled and reinforced with steel Drawing labels, details, and other text information extracted from the CAD file (Translated from Spanish): column,…
