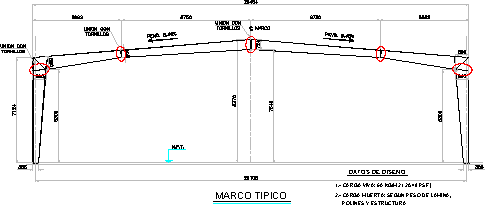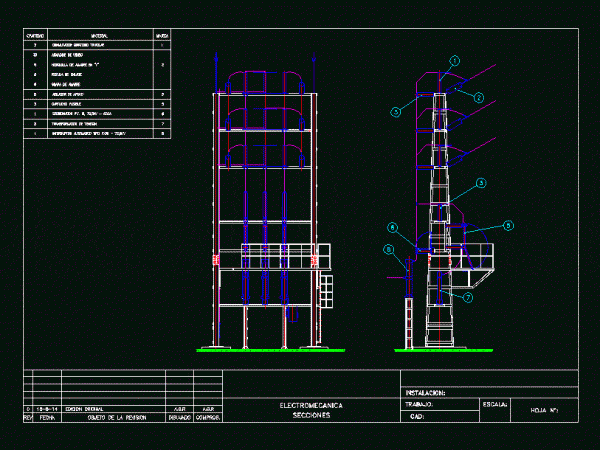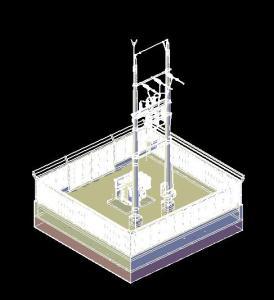
Portico DWG Block for AutoCAD
Tipical portico Drawing labels, details, and other text information extracted from the CAD file (Translated from Spanish): Typical frame, framework, N.p.t., Pend., Design data, Vel. Regional mdoc, Laminated walls with…

Tipical portico Drawing labels, details, and other text information extracted from the CAD file (Translated from Spanish): Typical frame, framework, N.p.t., Pend., Design data, Vel. Regional mdoc, Laminated walls with…

Portico line with pole rotary switch. Plano electromecanico with Elevation and profile views of a portico entrance of air line. Lattice tower and electrical . Drawing labels, details, and other…

Electric substation transformer; cable tray; accessories for electric substation electric tended . Language N/A Drawing Type Block Category Water Sewage & Electricity Infrastructure Additional Screenshots File Type dwg Materials Measurement…

2d elevation drawing – Details – designations Drawing labels, details, and other text information extracted from the CAD file: electronic file:, sinovensa dwg. code:, formato:, electronic file:, path file:, title:,…

It is the detail of mounting a 115 kV switch on a porch. It includes bar maneuvers his cubicle and control; besides pulled boxes of cables. Drawing labels, details, and…
