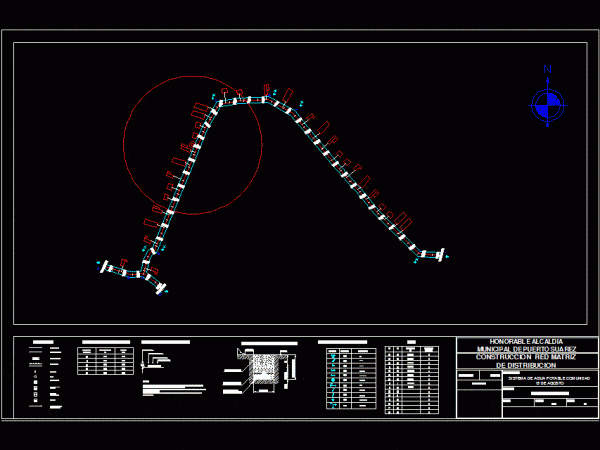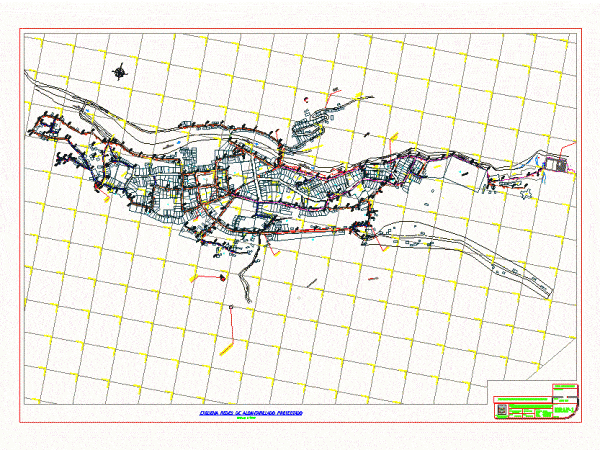
Manhole And Drain Well DWG Block for AutoCAD
Well visit for potable water, and well venting – Rush household. overviews of plants and profiles. Drawing labels, details, and other text information extracted from the CAD file (Translated from…

Well visit for potable water, and well venting – Rush household. overviews of plants and profiles. Drawing labels, details, and other text information extracted from the CAD file (Translated from…

Potable Water Plant – dosing equipment aluminum sulphate, potassium permaganto pre chlorine deposits coloration. Drawing labels, details, and other text information extracted from the CAD file (Translated from Spanish): cut,…

Elevated tank 15,000 liters water pumphouse adduction system induction system pumphouse Edge Drawing labels, details, and other text information extracted from the CAD file (Translated from Spanish): width, depth, free,…

The project consists comprehensive line of conduction of water; sewage; potable gua; plant uptake;waste waters. Drawing labels, details, and other text information extracted from the CAD file (Translated from Spanish):…

Example of a site plan for a system of water supply and sewerage; in this case located the populous central Florida; Gunpowder; Tocache; San Martin; Peru Drawing labels, details, and…
