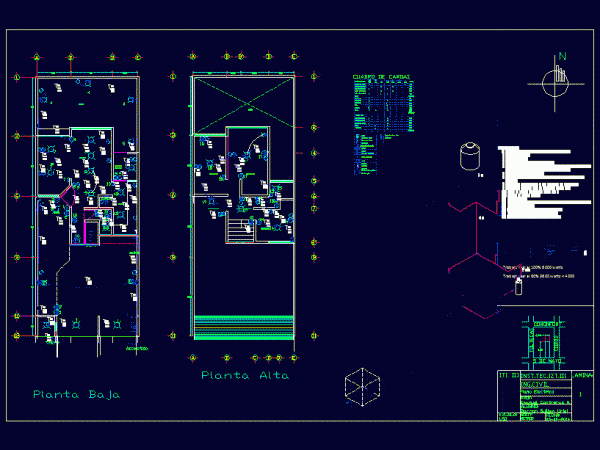
Modern Houses DWG Section for AutoCAD
Ground plan. Structure – Foundations – ceiling plant – plant structure – power plant – sanitary equipment – facades – sections – sheet lighting and ventilation Language Other Drawing Type…

Ground plan. Structure – Foundations – ceiling plant – plant structure – power plant – sanitary equipment – facades – sections – sheet lighting and ventilation Language Other Drawing Type…

Design Project Beauty Clinic integrates two network systems ( National Connection of power lines ) and a system of randomness and the internal function that isolates the heat from inside…

Plano in installation of a factory with various electrical appliances, lighting and motive power, the thermal-magnetic and RCD protection. Drawing labels, details, and other text information extracted from the CAD…

Electric Plano – power plant Drawing labels, details, and other text information extracted from the CAD file (Translated from Spanish): bollaver, globouno, bollahor, adjoining, ground floor, lobby, garage, access, dining…

Power company plans agroexport Drawing labels, details, and other text information extracted from the CAD file (Translated from Spanish): av. huancaray, copper helical conductor, earthing with access, type ab connector…
