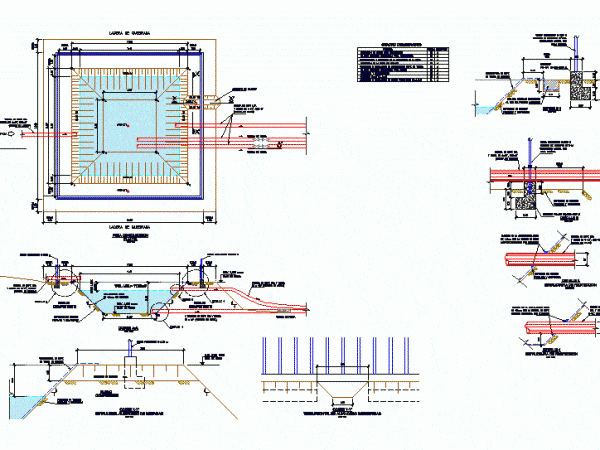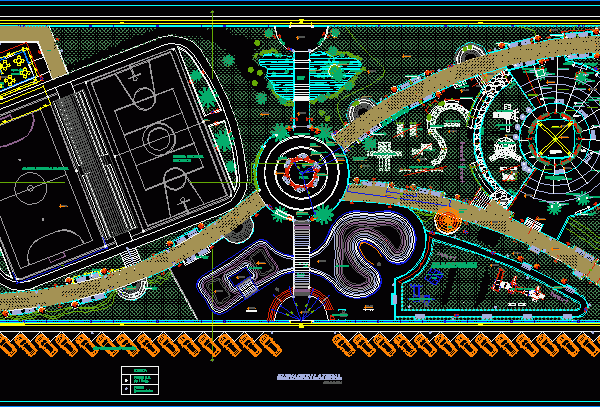
Poza Decanter DWG Plan for AutoCAD
Subdrain accumulation as a contingency plan in mining Drawing labels, details, and other text information extracted from the CAD file (Translated from Spanish): el., ravine slope, purge valve, metal mesh,…

Subdrain accumulation as a contingency plan in mining Drawing labels, details, and other text information extracted from the CAD file (Translated from Spanish): el., ravine slope, purge valve, metal mesh,…

PLAN PARK DENOMINATED LA POZA WITH SYNTHETIC AND CONCRETE SPORTS COURTS, SIDEWALKS, RAMP, GLORIETA STYLE CIRCULAR GAZEBO, POOL AND CHILDRENS’ PLAYGROUND. Drawing labels, details, and other text information extracted from…

PLANT ARCHITECTURAL LOW, HIGH ARCHITECTURAL PLANT, CUT, WALLS AND GENERAL SPECIFICATIONS. STRUCTURAL PLANT (FOUNDATION; MEZZANINE SLAB ASSEMBLY, ASSEMBLY OF ROOF SLAB, TILE ASSEMBLY AND STRUCTURAL DETAILS) Facilities Plan (HYDRAULIC, SANITARY,…

3d Rack Drawing labels, details, and other text information extracted from the CAD file (Translated from Spanish): seeks construction of the cryogenic plant of mmpcd with, integrated fractionation of complementary…

Display the block colonies municipality of Poza Rica, Veracruz, Mexico Drawing labels, details, and other text information extracted from the CAD file (Translated from Spanish): constitutional, h. town hall, of…
