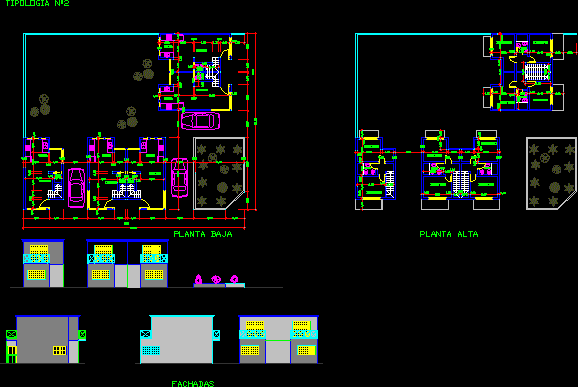
Pre Project House 2 Plants DWG Full Project for AutoCAD
Housing 2 plants with service roon in back – Plants ground and high – Facades Drawing labels, details, and other text information extracted from the CAD file (Translated from Spanish):…

Housing 2 plants with service roon in back – Plants ground and high – Facades Drawing labels, details, and other text information extracted from the CAD file (Translated from Spanish):…

Housing with average style minimalist – Three levels – Plants – Facades Drawing labels, details, and other text information extracted from the CAD file (Translated from Spanish): bm, roof, legend,…

Pre project family housing – Plants – Views Drawing labels, details, and other text information extracted from the CAD file (Translated from Spanish): laundry, toil., room, maq., bathroom, bedroom, service,…

Constructive designs – Group of housings Drawing labels, details, and other text information extracted from the CAD file (Translated from Spanish): ground floor, first floor, kitchen, dining room, bathroom, living…

Pre project multifamily housing 9m width X20m depth – Edification in three levels Drawing labels, details, and other text information extracted from the CAD file: american standard, porcelain – white,…
