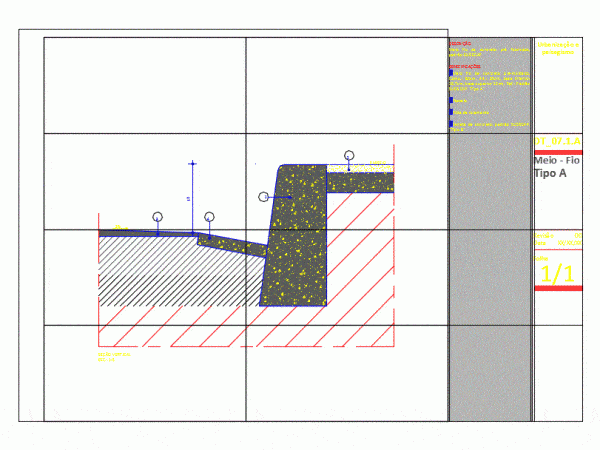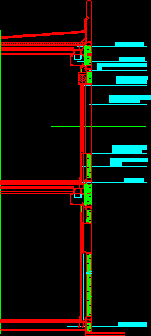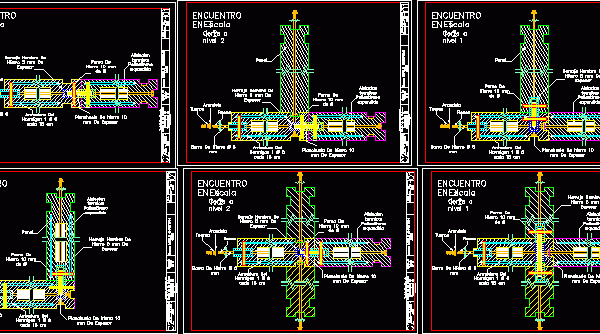
Extreme Metal DWG Detail for AutoCAD
Details column metal column; fixing in brick wall pre – existing Drawing labels, details, and other text information extracted from the CAD file (Translated from Spanish): plant detail anchoring metal…

Details column metal column; fixing in brick wall pre – existing Drawing labels, details, and other text information extracted from the CAD file (Translated from Spanish): plant detail anchoring metal…

Pre Molded specifically for sidewalk . Drawing labels, details, and other text information extracted from the CAD file (Translated from Portuguese): kind, ride, vertical section esc .:, urbanization landscaping, type…

Section facade windows – Panel facade G.R.C. sandwich 120mm Drawing labels, details, and other text information extracted from the CAD file (Translated from Spanish): wrought, prefabricated beam, panel g. r….

Facade panel termination detail – Panel G.R.C. sandwich 120mm Drawing labels, details, and other text information extracted from the CAD file (Translated from Spanish): crowning detail of the facade panel,…

Different unions between armed concrete panels pre manufactured Drawing labels, details, and other text information extracted from the CAD file (Translated from Spanish): ref, modules, dimensional series, number of order,…
