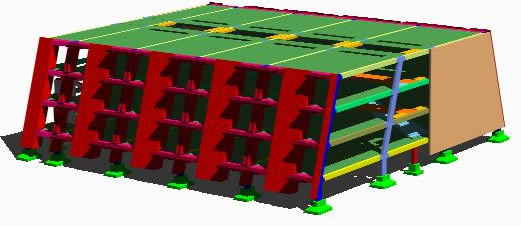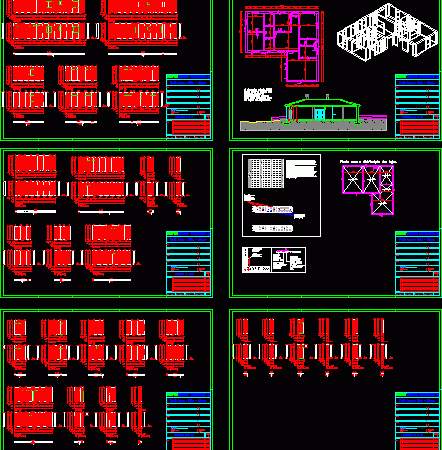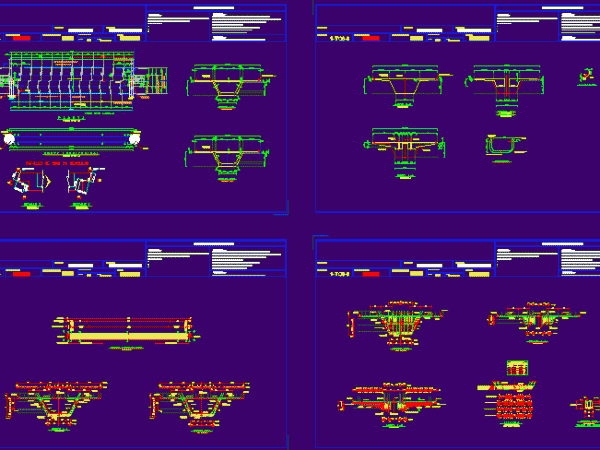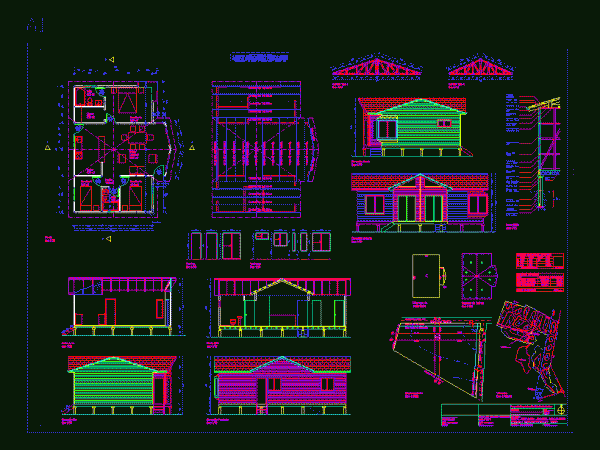
Modulate Precast 48 Rooms 3D DWG Model for AutoCAD
Pre cast models – 3D – Concrete structure Raw text data extracted from CAD file: Language N/A Drawing Type Model Category Construction Details & Systems Additional Screenshots File Type dwg…

Pre cast models – 3D – Concrete structure Raw text data extracted from CAD file: Language N/A Drawing Type Model Category Construction Details & Systems Additional Screenshots File Type dwg…

Construction system anti- seismic with pre manufactured panels Drawing labels, details, and other text information extracted from the CAD file (Translated from Portuguese): Street, designation, lda projects, drawn in autocad…

Work shop plane to manufacture trabes type drawer pre reinforced for vehicular bridges Drawing labels, details, and other text information extracted from the CAD file (Translated from Spanish): changes of…

ARCHITECTURE PLANNING FOR LIVING ADJUSTMENT OF PRE MADE OF WOOD ON CONCRETE PILES. Drawing labels, details, and other text information extracted from the CAD file (Translated from Spanish): official closing…

THIS IS FOR THE IRON PLATE WITH RIGHTS IGAC 23 DIGITIZED BUT TO MAKE PRE PROJECT DESIGN AS ZERO LINE Raw text data extracted from CAD file: Language N/A Drawing…
