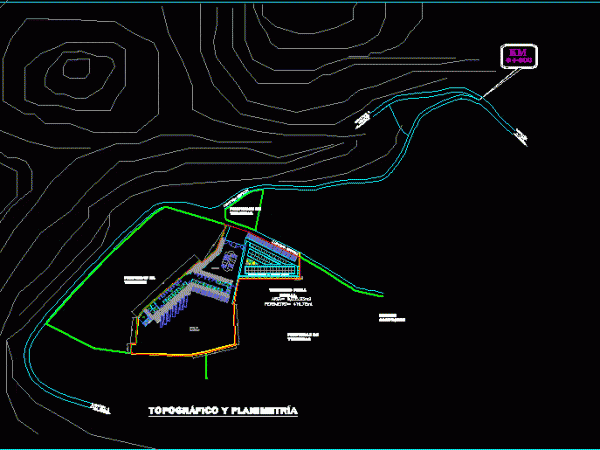
Pre – Fabrication DWG Detail for AutoCAD
In this file you will find the detailed detailing of pre – fabricated structures like joint detailed; prefabricated flooring detail; pre – fabricated wall detail; cut out details in prefabrication…

In this file you will find the detailed detailing of pre – fabricated structures like joint detailed; prefabricated flooring detail; pre – fabricated wall detail; cut out details in prefabrication…

Wall Section Contain 2 new Material: grc cladding panel (Glass Fiber Reinforced Concrete) Language English Drawing Type Section Category Construction Details & Systems Additional Screenshots File Type dwg Materials Concrete,…

Pre project terrestrial terminal Drawing labels, details, and other text information extracted from the CAD file (Translated from Spanish): first floor, s.h.v., control, depo., internet booth, ATM, entry, hall, service…

The project area lockers, waiting room (room platinum pre board room, room for arrivals and departures lounge) area service platforms; guardhouse; premises , health, administrative area (office promoter, general manager,…

Pre project Parish Complex Drawing labels, details, and other text information extracted from the CAD file (Translated from Spanish): room, parochial center, project:, owner, location :, lamina:, chimbote diocese, plane…
