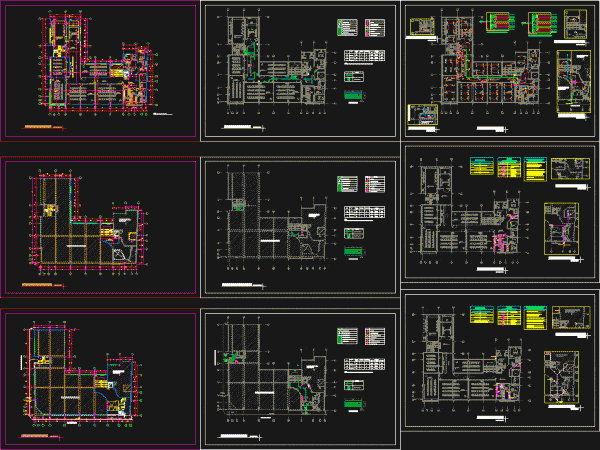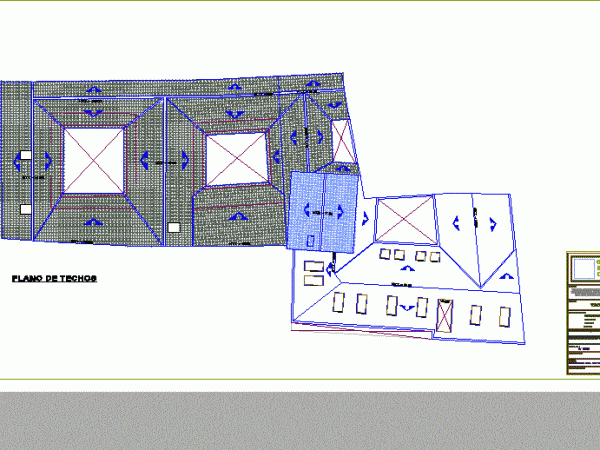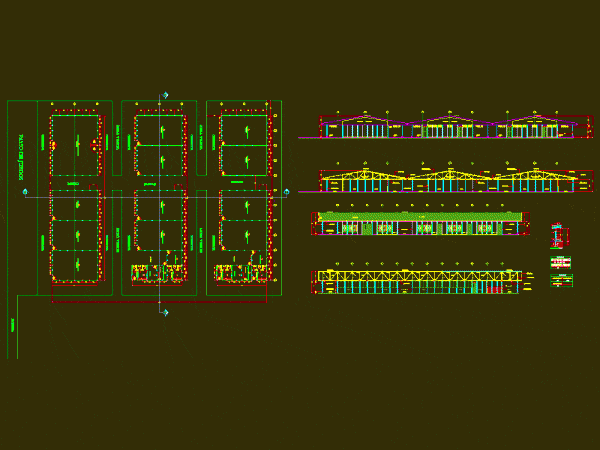
Classrooms Cepre DWG Detail for AutoCAD
Details and distribution in Pre Universitary Center Drawing labels, details, and other text information extracted from the CAD file (Translated from Spanish): botiquin, fire, earthquake or, in case of not…

Details and distribution in Pre Universitary Center Drawing labels, details, and other text information extracted from the CAD file (Translated from Spanish): botiquin, fire, earthquake or, in case of not…

Plant of proposed for the Music School of Cusco -In pre stage investment Drawing labels, details, and other text information extracted from the CAD file (Translated from Spanish): cusco, department…

Draft of an academy with planimetry and cuts – Comprises 5 classrooms – administrative unit – dining room and typical. Drawing labels, details, and other text information extracted from the…

a pre university block with 3 floor plans and 2 elevations and toilet plans and its basic details Drawing labels, details, and other text information extracted from the CAD file:…

PROJECT SCHOOL WITH PRE MANUFCTURED ARCHITECTURE Drawing labels, details, and other text information extracted from the CAD file (Translated from Spanish): aisle, chest pigeon, canoe hg type, metal trusses pipe,…
