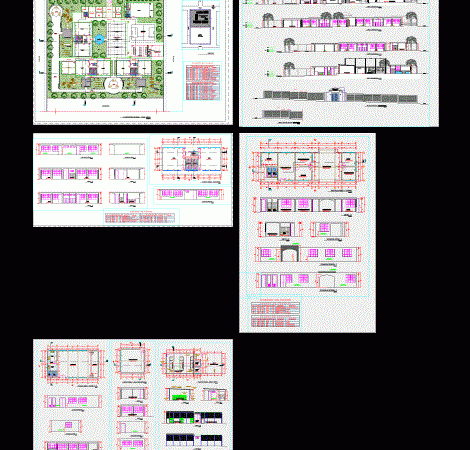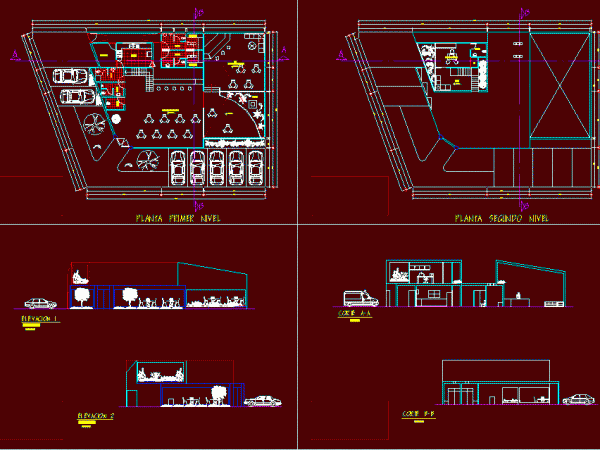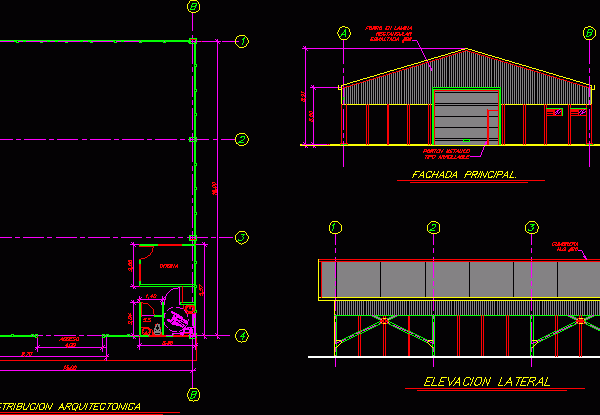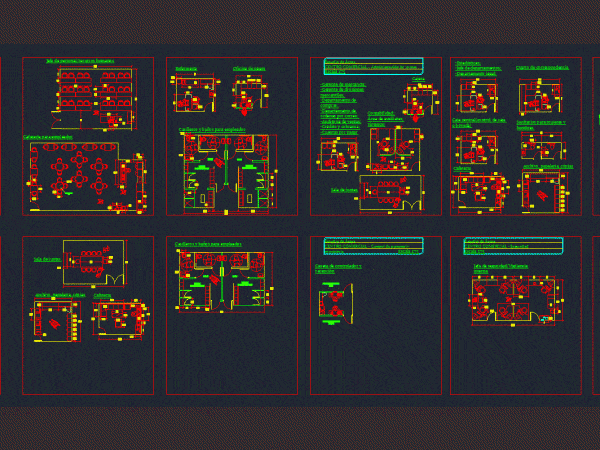
Initial Education Center DWG Plan for AutoCAD
CONSISITIA WORK IN A DRAW PLANS INITIAL GARDEN; WHAT DO THAT IN SOME WORK PRACTICES PRE – PROFESSIONAL. Drawing labels, details, and other text information extracted from the CAD file…

CONSISITIA WORK IN A DRAW PLANS INITIAL GARDEN; WHAT DO THAT IN SOME WORK PRACTICES PRE – PROFESSIONAL. Drawing labels, details, and other text information extracted from the CAD file…

Pre project of Coffee bar – Sections – Elevations – Perspective Drawing labels, details, and other text information extracted from the CAD file (Translated from Spanish): cut a – a,…

Steel covered 270m2 with pre- manufactered walls Drawing labels, details, and other text information extracted from the CAD file (Translated from Spanish): lateral elevation, access, office, emergency exit, s.s, architectural…

Pre project of multi family building – Commerce in first plant Drawing labels, details, and other text information extracted from the CAD file (Translated from Spanish): c.c.i., frosting, ohp, packing,…

Contains pre spaces; including offices encentran; bathrooms; workshops shops; meeting rooms;etc. Drawing labels, details, and other text information extracted from the CAD file (Translated from Spanish): access, access for customers,…
