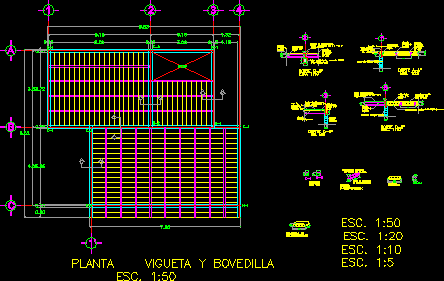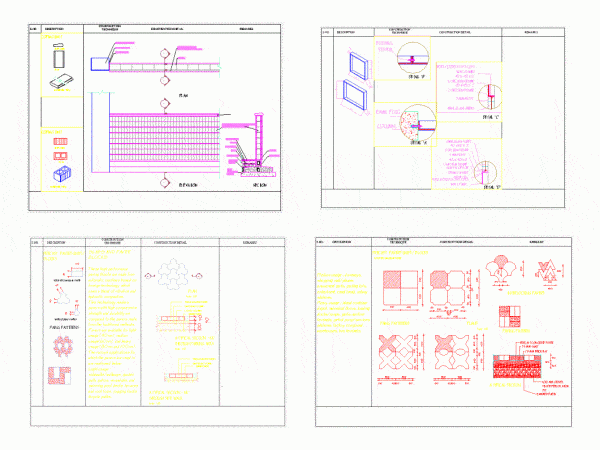
Cabin Of Precast Concrete Panels, Gallara DWG Plan for AutoCAD
Includes plans, views, section, plan, structural components, and foundation Drawing labels, details, and other text information extracted from the CAD file (Translated from Spanish): type column, projection of, the beam,…




