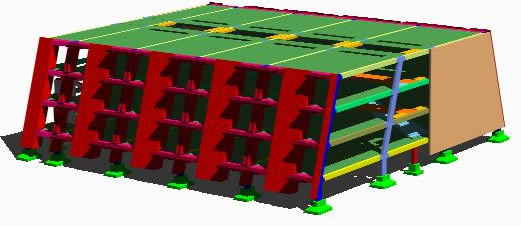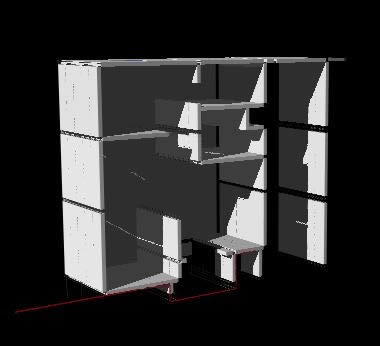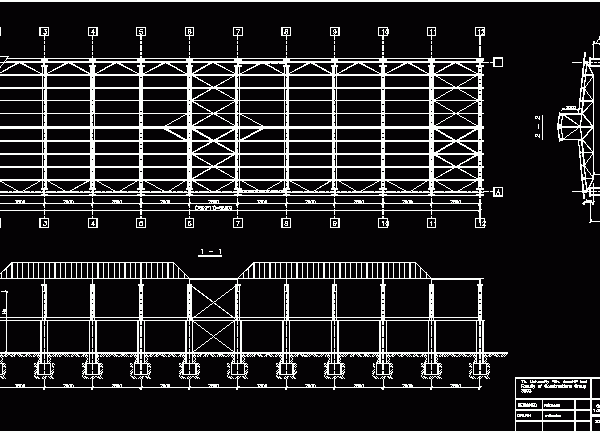
Modulate Precast 48 Rooms 3D DWG Model for AutoCAD
Pre cast models – 3D – Concrete structure Raw text data extracted from CAD file: Language N/A Drawing Type Model Category Construction Details & Systems Additional Screenshots File Type dwg…

Pre cast models – 3D – Concrete structure Raw text data extracted from CAD file: Language N/A Drawing Type Model Category Construction Details & Systems Additional Screenshots File Type dwg…

Precast – 3d Model Drawing labels, details, and other text information extracted from the CAD file: white plastic, blue glass Raw text data extracted from CAD file: Language English Drawing…

Details – Sections – Drawing labels, details, and other text information extracted from the CAD file (Translated from Spanish): armed detail of, unscaled, vain windows doors., plant, mesh type, cm…

Precast – Details Drawing labels, details, and other text information extracted from the CAD file (Translated from Spanish): layer of light concrete of arlite min. plane of, waterproofing base of…

design industrial hall with precast reinforced concret and prestressed elements details Drawing labels, details, and other text information extracted from the CAD file: hgr, hgr, designed, th. university iasi faculty…
