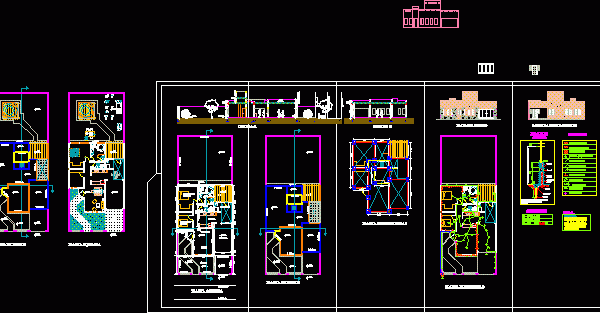
Housing Malquia DWG Full Project for AutoCAD
Preliminar single project with Measured plants – Structures – Electric installation – Sections – Facades Drawing labels, details, and other text information extracted from the CAD file (Translated from Spanish):…


