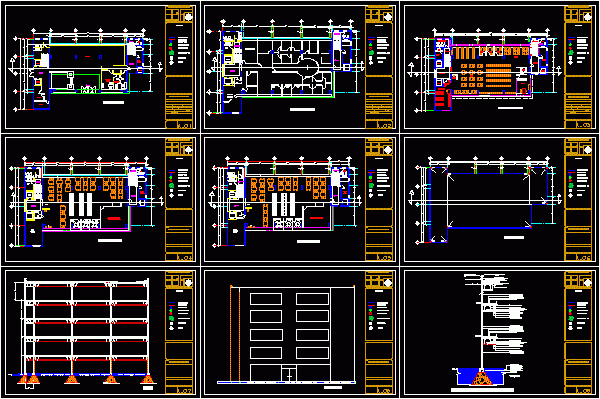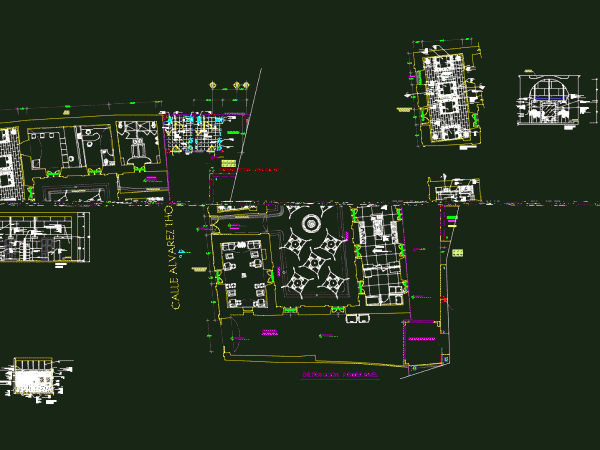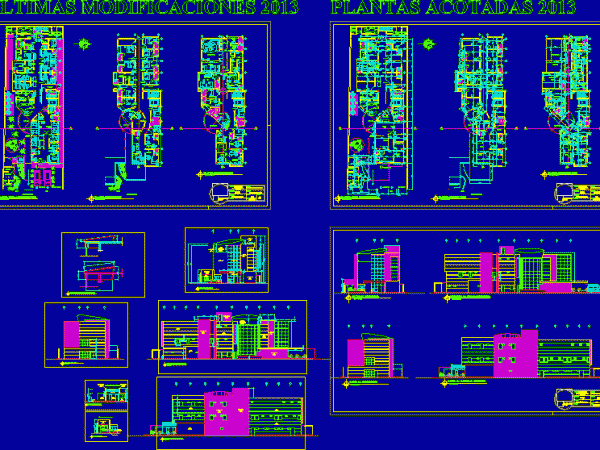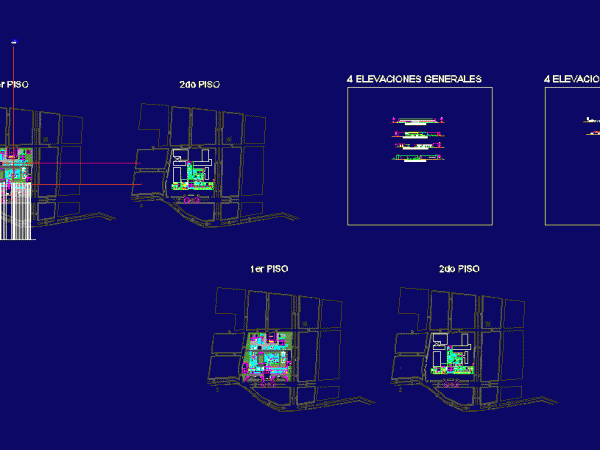
Apartments DWG Section for AutoCAD
Modules of apartments 56m2 – Plants – Sections – Elevations – Preliminary design Drawing labels, details, and other text information extracted from the CAD file (Translated from Spanish): kitchen, living…

Modules of apartments 56m2 – Plants – Sections – Elevations – Preliminary design Drawing labels, details, and other text information extracted from the CAD file (Translated from Spanish): kitchen, living…

THIS BUILDING HAS A LIFT AND A BUCKET OF THESE PLANS THE STAIRS ALL MAKE PRELIMINARY PLANS (GROUND, CUT THE GROUND, STROKE, AND EXCAVATIONS) ALSO THE ARCHITECTURAL PLANS (PLANT, CUT,…

Cafeteria Plan project level and preliminary; concept idea modernism and detail of bathrooms kitchen and dining area. For a proposed design of a coffee shop in a house. In terms…

Preliminary clinical and hospital emergency room. Full Technical Drawings. Drawing labels, details, and other text information extracted from the CAD file (Translated from Spanish): rx, dirty work, public restrooms, rest…

Plants – sections – specifications – designations-dimensions Drawing labels, details, and other text information extracted from the CAD file (Translated from Spanish): stairs, hard water cistern, soft water cistern, aci…
