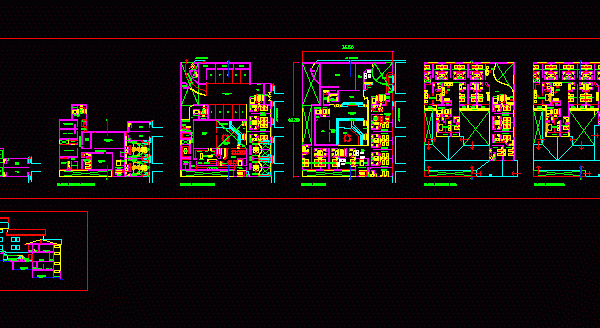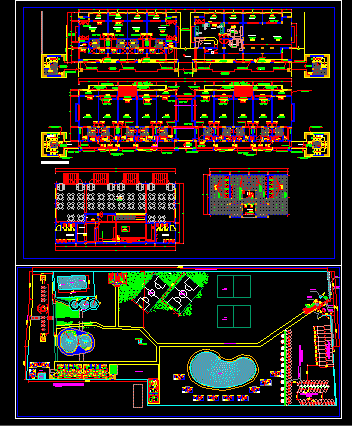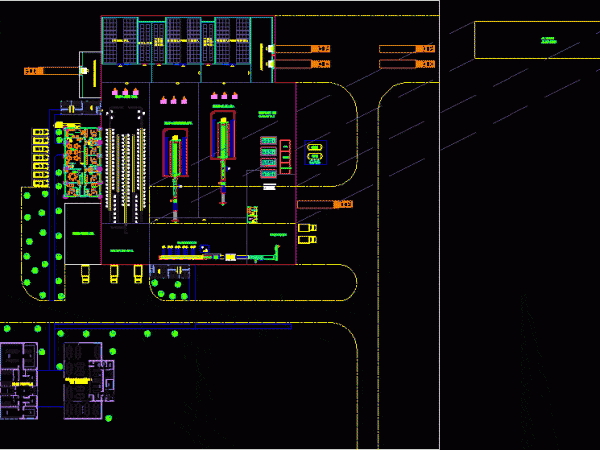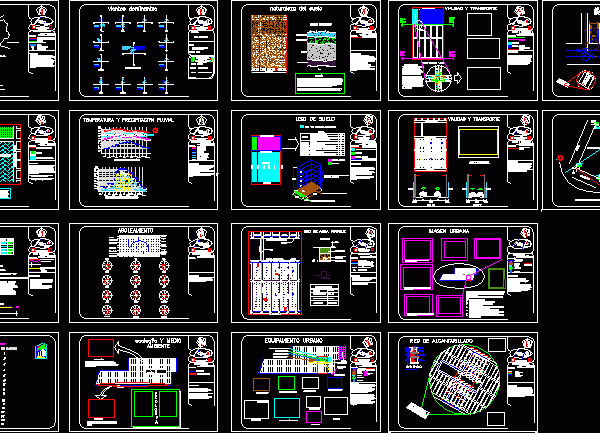
Preliminary Hotel DWG Block for AutoCAD
Plants; 5 levels Drawing labels, details, and other text information extracted from the CAD file (Translated from Spanish): h-sofas, conventional c-tables, administration, meeting room, filing cabinets, dep. of malet., elevator,…




