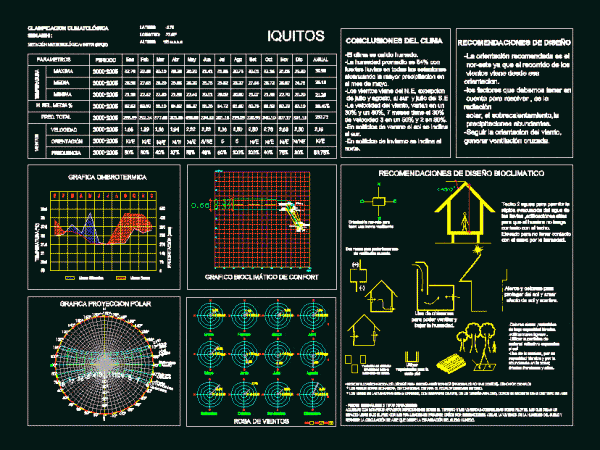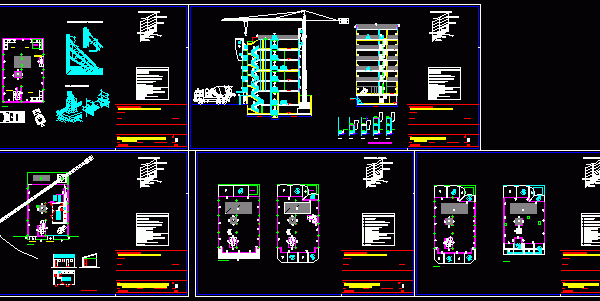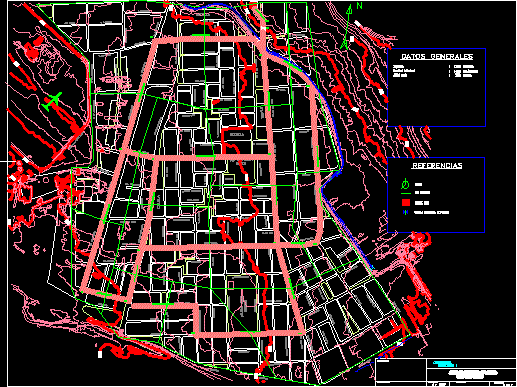
Premise Housing Design DWG Block for AutoCAD
Design Premises for housing in warm weather Drawing labels, details, and other text information extracted from the CAD file (Translated from Spanish): made by: hector emilio boror usac, cunoc, tracing…

Design Premises for housing in warm weather Drawing labels, details, and other text information extracted from the CAD file (Translated from Spanish): made by: hector emilio boror usac, cunoc, tracing…

Specification Document – illustrated Drawing labels, details, and other text information extracted from the CAD file (Translated from Spanish): climate classification senamhi:, altitude: m.s.n.m., length:, latitude:, polar projection chart, sans,…

Security study of building 12 hou – sings – Business premises and loft Drawing labels, details, and other text information extracted from the CAD file (Translated from Spanish): cleanliness, Dressing…

Display the design of the potable water supply of premises to the airport Jorge Wilsterman Drawing labels, details, and other text information extracted from the CAD file (Translated from Spanish):…

The project involves the enlargement of a house for utilization as commercial premises Drawing labels, details, and other text information extracted from the CAD file (Translated from Spanish): bedroom, bath,…
