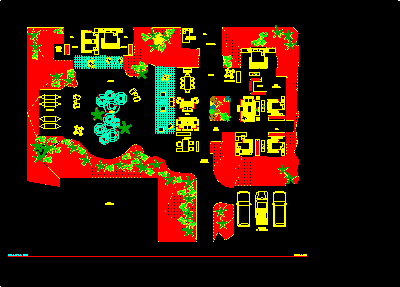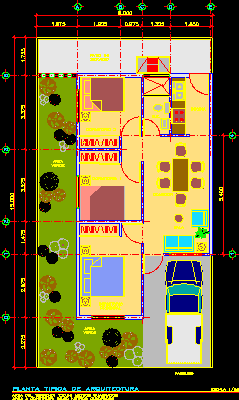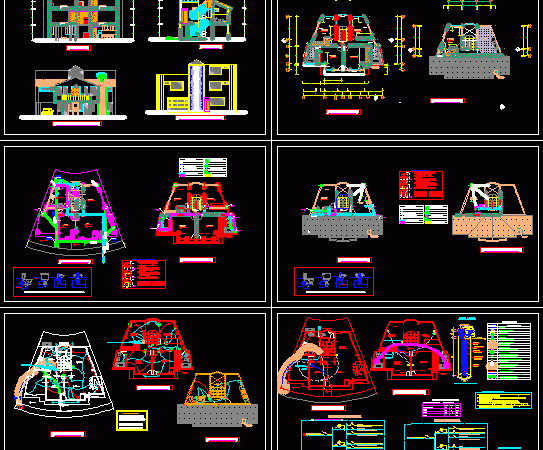
Housing One Plant DWG Full Project for AutoCAD
Preproject of house 1 plant and six bedrooms Drawing labels, details, and other text information extracted from the CAD file (Translated from Spanish): project :, drawing :, scale :, date…

Preproject of house 1 plant and six bedrooms Drawing labels, details, and other text information extracted from the CAD file (Translated from Spanish): project :, drawing :, scale :, date…

Preproject of house with 3 bedrooms Drawing labels, details, and other text information extracted from the CAD file (Translated from Spanish): typical plant architecture, room, kitchen, patio, service, area, green,…

Plants – Sections – Facade – Roof plant -Family residence Drawing labels, details, and other text information extracted from the CAD file (Translated from Portuguese): pav. ground floor, circ., suite,…

Housing in Chiclayo City – Lambayeque – Peru -Plants – Sections – Elevations -Terrace with views to the pool Drawing labels, details, and other text information extracted from the CAD…

complete pre-project of housing in two levels and terrace – Plants – Sections – Installations Drawing labels, details, and other text information extracted from the CAD file (Translated from Spanish):…
