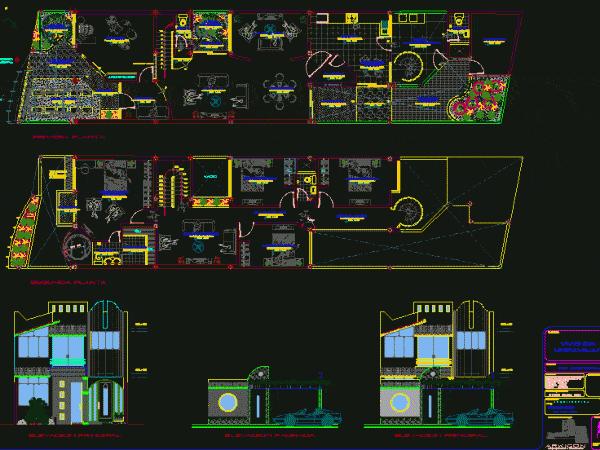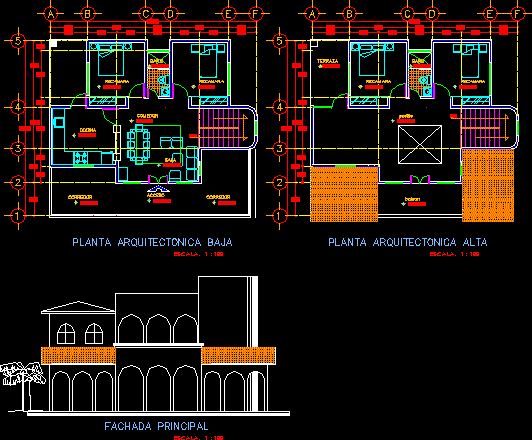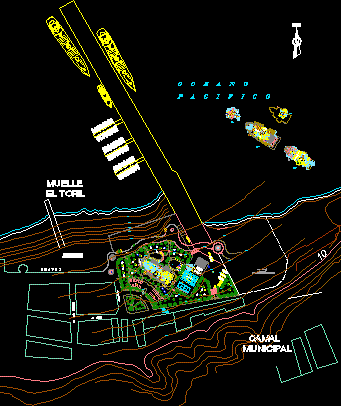
Architecture – Housing DWG Full Project for AutoCAD
Pre-project of housing – Plants – Views Drawing labels, details, and other text information extracted from the CAD file (Translated from Spanish): rubbing, tarrajeo, washable, painting latex, facade elevation, main…




